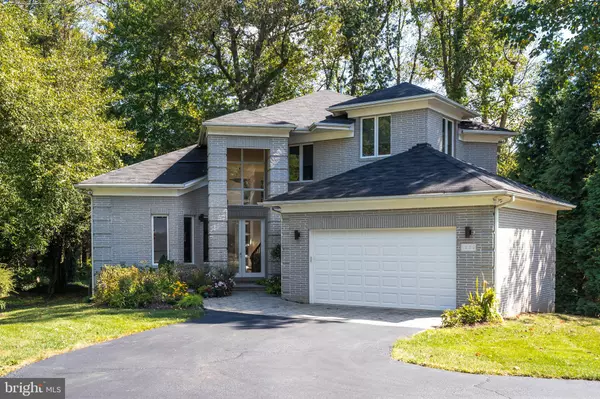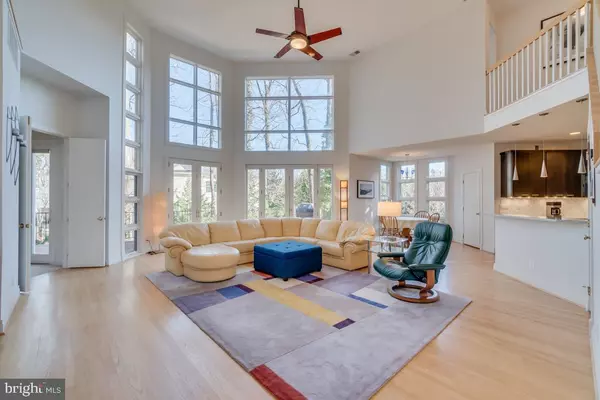For more information regarding the value of a property, please contact us for a free consultation.
1239 PROVIDENCE TER Mclean, VA 22101
Want to know what your home might be worth? Contact us for a FREE valuation!

Our team is ready to help you sell your home for the highest possible price ASAP
Key Details
Sold Price $1,250,000
Property Type Single Family Home
Sub Type Detached
Listing Status Sold
Purchase Type For Sale
Square Footage 4,889 sqft
Price per Sqft $255
Subdivision Providence Forest
MLS Listing ID VAFX1106364
Sold Date 01/31/20
Style Contemporary
Bedrooms 4
Full Baths 2
Half Baths 1
HOA Y/N N
Abv Grd Liv Area 3,089
Originating Board BRIGHT
Year Built 2000
Annual Tax Amount $17,718
Tax Year 2019
Lot Size 0.318 Acres
Acres 0.32
Property Description
Beautifully updated contemporary conveniently located near the heart of McLean. This bright home features open floor plan, hardwood floors, fresh paint and an abundance of natural light throughout the unique floor plan. The main level boasts a large great room, formal living room, formal dining room, and convenient powder room. In addition, the newly renovated kitchen offers granite counters, stainless steel appliances, beautiful cabinetry and is open to the breakfast room with sun-filled windows with beautiful views of the backyard. The main level also hosts the master bedroom suite complete with full en-suite with separate water closet, jetted oversized tub and a double frameless shower. The upper level provides three bedrooms and an additional bathroom. The bright lower level is the ideal space with additional family room and plenty of unfinished space for bonus rooms, including an additional bedroom. The lower level also has a rough-in for a full bathroom. Situated at the end of a private cul-de-sac, this home has a two car attached garage with new garage door. This home is located near the heart of McLean and all that this area has to offer including paved paths to shopping, restaurants, and community activities. Convenient access to GW Parkway, 66, 495, Tysons and DC, this home is a commuters dream.
Location
State VA
County Fairfax
Zoning 130
Rooms
Other Rooms Living Room, Dining Room, Primary Bedroom, Kitchen, Family Room, Foyer, Breakfast Room, Laundry, Other, Utility Room, Primary Bathroom
Basement Full
Main Level Bedrooms 1
Interior
Interior Features Breakfast Area, Family Room Off Kitchen, Floor Plan - Open, Formal/Separate Dining Room, Kitchen - Gourmet, Recessed Lighting
Hot Water Natural Gas
Heating Central
Cooling Heat Pump(s)
Fireplaces Number 1
Heat Source Natural Gas
Exterior
Parking Features Additional Storage Area, Garage - Front Entry, Garage Door Opener, Inside Access
Garage Spaces 4.0
Utilities Available Natural Gas Available, Electric Available
Water Access N
View Trees/Woods
Accessibility Doors - Swing In
Attached Garage 2
Total Parking Spaces 4
Garage Y
Building
Story 2
Sewer Public Septic
Water Public
Architectural Style Contemporary
Level or Stories 2
Additional Building Above Grade, Below Grade
New Construction N
Schools
Elementary Schools Churchill Road
Middle Schools Cooper
High Schools Langley
School District Fairfax County Public Schools
Others
Senior Community No
Tax ID 0301 06 0006
Ownership Fee Simple
SqFt Source Estimated
Horse Property N
Special Listing Condition Standard
Read Less

Bought with Fouad Talout • Long & Foster Real Estate, Inc.



