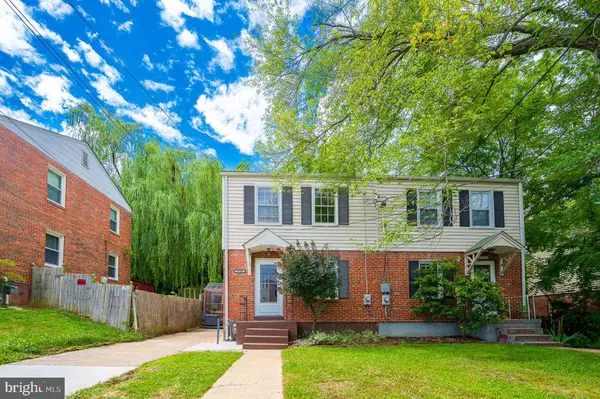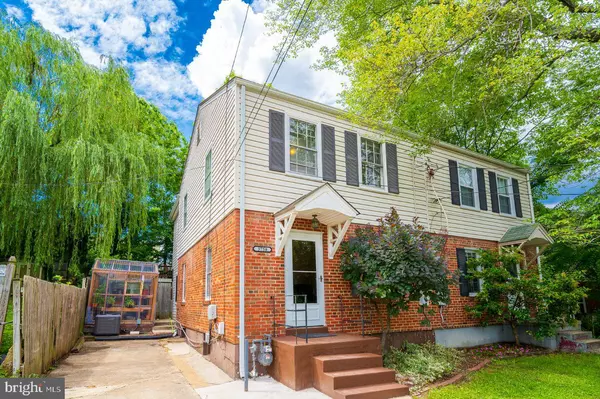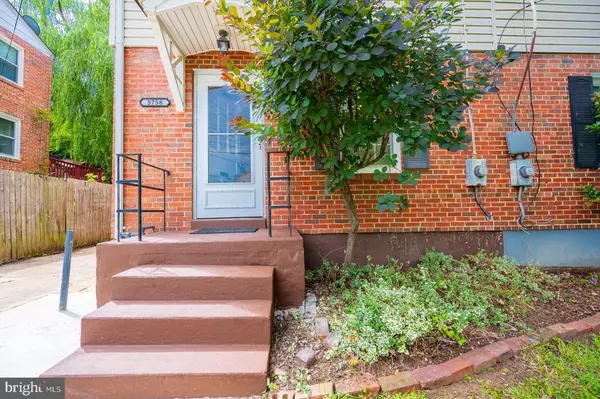For more information regarding the value of a property, please contact us for a free consultation.
5758 BISCAYNE DR Alexandria, VA 22303
Want to know what your home might be worth? Contact us for a FREE valuation!

Our team is ready to help you sell your home for the highest possible price ASAP
Key Details
Sold Price $485,000
Property Type Single Family Home
Sub Type Twin/Semi-Detached
Listing Status Sold
Purchase Type For Sale
Square Footage 1,702 sqft
Price per Sqft $284
Subdivision Huntington
MLS Listing ID VAFX1207342
Sold Date 07/13/21
Style Colonial
Bedrooms 3
Full Baths 1
Half Baths 1
HOA Y/N N
Abv Grd Liv Area 1,252
Originating Board BRIGHT
Year Built 1948
Annual Tax Amount $4,883
Tax Year 2020
Lot Size 3,649 Sqft
Acres 0.08
Property Description
Expanded 3 bedroom duplex located less than a 3 minute walk to the Huntington Metro Station! Walk or bike to Old Town. Two level addition generates a master bedroom on upper level and large dining room suitable for larger gatherings, with French doors to the outside on the main level. Unique features include a greenhouse that conveys, a storage shed with a finished deck on the roof suitable for entertaining or enjoying outdoor dining, and built-in shelves throughout the house. Be sure to visit the deck above storage shed to see for yourself! Master bedroom has Berber carpet. Appliance information: A/C 2020, air handler 2015. Despite the convenience of being walking distance to the metro and easy access to the Beltway and Old Town, when you are in the back, you have a feeling of semi-seclusion.
Location
State VA
County Fairfax
Zoning 180
Direction East
Rooms
Other Rooms Recreation Room
Basement Full
Interior
Interior Features Attic, Carpet, Ceiling Fan(s), Dining Area, Formal/Separate Dining Room
Hot Water Natural Gas
Cooling Ceiling Fan(s), Central A/C
Flooring Carpet, Hardwood, Laminated
Equipment Dishwasher, Disposal, Dryer, Dryer - Electric, Dryer - Front Loading, Oven/Range - Gas, Refrigerator, Stove, Washer, Washer - Front Loading
Furnishings No
Fireplace N
Window Features Storm,Wood Frame
Appliance Dishwasher, Disposal, Dryer, Dryer - Electric, Dryer - Front Loading, Oven/Range - Gas, Refrigerator, Stove, Washer, Washer - Front Loading
Heat Source Natural Gas
Laundry Basement, Dryer In Unit, Lower Floor, Washer In Unit
Exterior
Exterior Feature Deck(s)
Garage Spaces 2.0
Fence Rear, Fully
Utilities Available Above Ground
Water Access N
Roof Type Asphalt
Street Surface Black Top,Paved
Accessibility None
Porch Deck(s)
Road Frontage City/County
Total Parking Spaces 2
Garage N
Building
Lot Description Backs to Trees
Story 3
Foundation Slab
Sewer Public Sewer
Water Public
Architectural Style Colonial
Level or Stories 3
Additional Building Above Grade, Below Grade
Structure Type Dry Wall
New Construction N
Schools
Elementary Schools Cameron
Middle Schools Twain
High Schools Edison
School District Fairfax County Public Schools
Others
Pets Allowed Y
Senior Community No
Tax ID 0831 09 0009A
Ownership Fee Simple
SqFt Source Assessor
Acceptable Financing Cash, Conventional, FHA, VA
Horse Property N
Listing Terms Cash, Conventional, FHA, VA
Financing Cash,Conventional,FHA,VA
Special Listing Condition Standard
Pets Allowed Dogs OK, Cats OK
Read Less

Bought with James Domiinic Vito • Long & Foster Real Estate, Inc.



