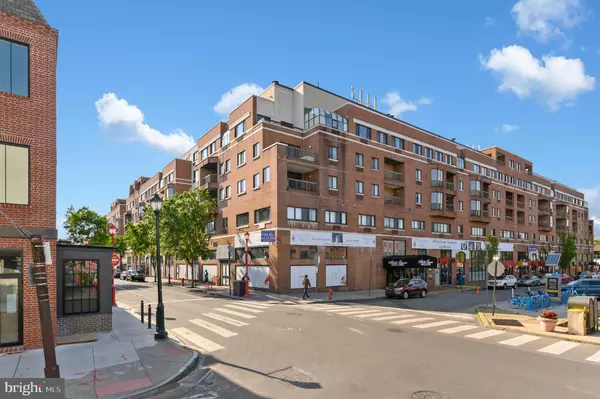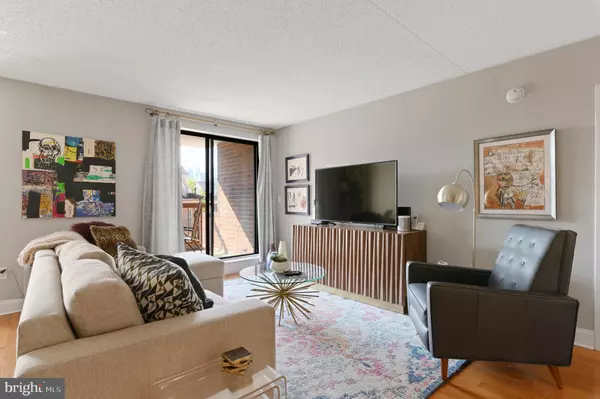For more information regarding the value of a property, please contact us for a free consultation.
200 LOMBARD ST #503 Philadelphia, PA 19147
Want to know what your home might be worth? Contact us for a FREE valuation!

Our team is ready to help you sell your home for the highest possible price ASAP
Key Details
Sold Price $295,000
Property Type Condo
Sub Type Condo/Co-op
Listing Status Sold
Purchase Type For Sale
Square Footage 824 sqft
Price per Sqft $358
Subdivision Society Hill
MLS Listing ID PAPH897424
Sold Date 08/18/20
Style Unit/Flat
Bedrooms 1
Full Baths 1
Half Baths 1
Condo Fees $490/mo
HOA Y/N N
Abv Grd Liv Area 824
Originating Board BRIGHT
Year Built 1985
Annual Tax Amount $3,182
Tax Year 2020
Lot Dimensions 0.00 x 0.00
Property Description
This fresh, open-concept condo in Abotts Square, by historic Head House Square, is a MUST SEE! Meticulously maintained, this unit is illuminated with natural light. Easily entertain in the open kitchen/living room/dining space with attached half bath. Meanwhile, keep the master suite closed off, as it's an intimate space with a complete en-suite bath and full of closets. There's also a bonus: a super-comfortable WFH space big enough for an office, reading nook or meditation area! The balcony offers intimacy, skyline views and beautiful sunsets. This professionally-managed building offers many amenities, such as a 24-hour doorman for assistance and security, a fitness center, and even an optional on-site garage parking (for additional monthly fee). This location is a quick walk to countless nearby restaurants, the weekly farmer's market, Penn's Landing, offering easy access to I95 and the airport.
Location
State PA
County Philadelphia
Area 19147 (19147)
Zoning CMX3
Direction East
Rooms
Main Level Bedrooms 1
Interior
Interior Features Carpet, Combination Dining/Living, Combination Kitchen/Dining, Combination Kitchen/Living, Dining Area, Entry Level Bedroom, Family Room Off Kitchen, Flat, Floor Plan - Open, Kitchen - Island, Primary Bath(s), Stall Shower, Tub Shower, Walk-in Closet(s)
Hot Water Natural Gas
Cooling Central A/C
Flooring Hardwood
Equipment Built-In Microwave, Built-In Range, Dishwasher, Disposal, Dryer, Oven - Single, Refrigerator, Stove, Washer
Fireplace N
Appliance Built-In Microwave, Built-In Range, Dishwasher, Disposal, Dryer, Oven - Single, Refrigerator, Stove, Washer
Heat Source Natural Gas, Electric
Laundry Has Laundry, Washer In Unit, Dryer In Unit
Exterior
Exterior Feature Balcony, Patio(s)
Amenities Available Common Grounds, Concierge, Elevator, Fitness Center
Water Access N
Accessibility None
Porch Balcony, Patio(s)
Garage N
Building
Lot Description Landscaping
Story 1
Unit Features Mid-Rise 5 - 8 Floors
Sewer Public Sewer
Water Public
Architectural Style Unit/Flat
Level or Stories 1
Additional Building Above Grade, Below Grade
New Construction N
Schools
Elementary Schools Mc Call Gen George
Middle Schools Mc Call Gen George
School District The School District Of Philadelphia
Others
Pets Allowed Y
HOA Fee Include Common Area Maintenance,Ext Bldg Maint,Health Club,Insurance,Management,Reserve Funds,Snow Removal,Trash,Water
Senior Community No
Tax ID 888050003
Ownership Condominium
Security Features 24 hour security,Doorman,Exterior Cameras,Intercom,Resident Manager,Smoke Detector
Special Listing Condition Standard
Pets Allowed Cats OK
Read Less

Bought with Presad Abraham • Long & Foster Real Estate, Inc.



