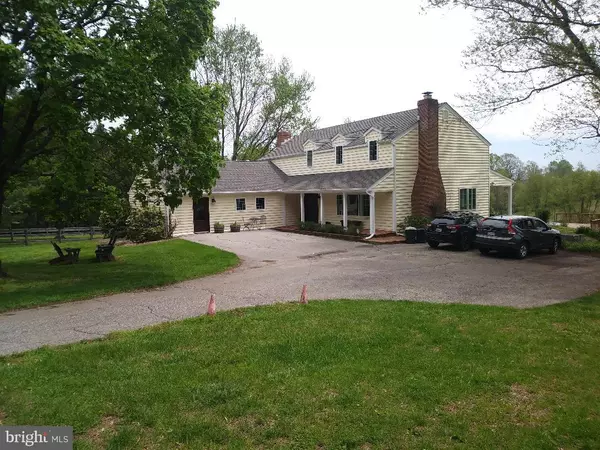For more information regarding the value of a property, please contact us for a free consultation.
5207 PATTERSON FARM RD Baldwin, MD 21013
Want to know what your home might be worth? Contact us for a FREE valuation!

Our team is ready to help you sell your home for the highest possible price ASAP
Key Details
Sold Price $635,000
Property Type Single Family Home
Sub Type Detached
Listing Status Sold
Purchase Type For Sale
Square Footage 3,400 sqft
Price per Sqft $186
Subdivision Patterson Farms
MLS Listing ID MDBC492784
Sold Date 07/10/20
Style Farmhouse/National Folk
Bedrooms 4
Full Baths 2
Half Baths 1
HOA Y/N N
Abv Grd Liv Area 3,400
Originating Board BRIGHT
Year Built 1971
Annual Tax Amount $5,277
Tax Year 2019
Lot Size 7.060 Acres
Acres 7.06
Lot Dimensions 3.00 x
Property Description
Magificently private offering in a quiet, peaceful 7+ acre setting overlooking 5 acres of fenced pasture, riding ring, center-walk stables, gardens, pool, and views as far as you can see. It also has offices(2), a fantastically rustic basement with a fireplace, a huge master with barn door walk-in closet and ensuite, and ample-sized bedrooms, all in a tasteful, serene, secluded setting minutes from Loch Raven Resevior and Towson. New roof, gutters, siding, and windows in 2016 and a home warranty as well. Pics will be uploaded shortly, but can be seen on old listing
Location
State MD
County Baltimore
Zoning RESIDENTIAL
Direction West
Rooms
Other Rooms Living Room, Dining Room, Primary Bedroom, Bedroom 2, Bedroom 3, Bedroom 4, Kitchen, Family Room, Basement, In-Law/auPair/Suite, Laundry, Bathroom 1, Bathroom 2
Basement Other
Interior
Interior Features Chair Railings, Carpet, Ceiling Fan(s), Dining Area, Family Room Off Kitchen, Floor Plan - Traditional, Kitchen - Country, Primary Bath(s), Walk-in Closet(s), Wood Floors, Wood Stove
Hot Water Electric
Heating Central, Forced Air, Heat Pump(s), Zoned
Cooling Ceiling Fan(s), Central A/C, Heat Pump(s), Zoned
Flooring Carpet, Hardwood, Ceramic Tile
Fireplaces Number 1
Equipment Built-In Microwave, Built-In Range, Cooktop, Dishwasher, Dryer, Dryer - Electric, Dryer - Front Loading, Oven - Double, Oven - Self Cleaning, Oven/Range - Electric, Refrigerator, Washer, Water Conditioner - Owned, Water Heater
Appliance Built-In Microwave, Built-In Range, Cooktop, Dishwasher, Dryer, Dryer - Electric, Dryer - Front Loading, Oven - Double, Oven - Self Cleaning, Oven/Range - Electric, Refrigerator, Washer, Water Conditioner - Owned, Water Heater
Heat Source Central, Electric, Oil, Wood
Exterior
Exterior Feature Patio(s), Porch(es)
Garage Spaces 5.0
Fence Board, Wood
Pool Above Ground
Water Access N
View Panoramic, Pasture, Scenic Vista, Trees/Woods, Valley
Roof Type Architectural Shingle
Farm Horse,Livestock,Pasture
Accessibility None
Porch Patio(s), Porch(es)
Total Parking Spaces 5
Garage N
Building
Lot Description Backs to Trees, Cul-de-sac, Front Yard, Open, Private, Rear Yard, Rural
Story 2
Sewer Community Septic Tank, Private Septic Tank
Water Well
Architectural Style Farmhouse/National Folk
Level or Stories 2
Additional Building Above Grade, Below Grade
New Construction N
Schools
Elementary Schools Carroll Manor
Middle Schools Cockeysville
High Schools Loch Raven
School District Baltimore County Public Schools
Others
Senior Community No
Tax ID 04111102048630
Ownership Fee Simple
SqFt Source Assessor
Horse Property Y
Special Listing Condition Standard
Read Less

Bought with Eric J Figurelle • Cummings & Co. Realtors



