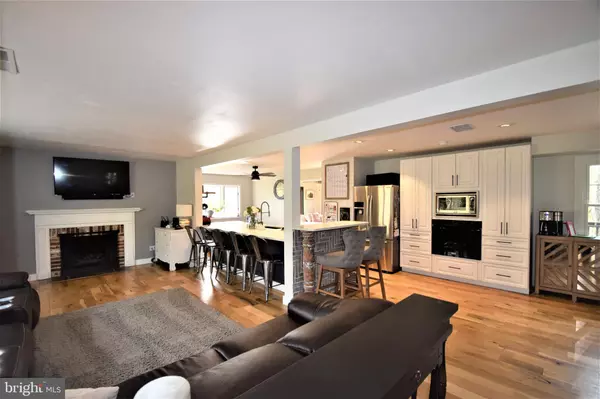For more information regarding the value of a property, please contact us for a free consultation.
49 THE HORSESHOE Newark, DE 19711
Want to know what your home might be worth? Contact us for a FREE valuation!

Our team is ready to help you sell your home for the highest possible price ASAP
Key Details
Sold Price $400,000
Property Type Single Family Home
Sub Type Detached
Listing Status Sold
Purchase Type For Sale
Square Footage 2,838 sqft
Price per Sqft $140
Subdivision Covered Bridge Farms
MLS Listing ID DENC500212
Sold Date 06/03/20
Style Colonial
Bedrooms 4
Full Baths 2
Half Baths 1
HOA Y/N N
Abv Grd Liv Area 2,365
Originating Board BRIGHT
Year Built 1963
Annual Tax Amount $3,791
Tax Year 2019
Lot Size 0.950 Acres
Acres 0.95
Lot Dimensions 202.60 x 184.40
Property Description
Welcome to 49 The Horseshoe, located in the sought after community of Covered Bridge Farms! This 4 Bed 2.5 Bath has been meticulously maintained by its owners and features many updates. Located on a large corner lot with stream fed pond and mature trees offering privacy and serene views through every season. First floor features open floor concept with wide plank white oak flooring throughout. The large living room opens to a beautifully updated gourmet kitchen with a large center island with quartz countertops, stainless steel appliances and dining room which flows to a huge sunroom with vaulted ceiling, skylights, and overlooks the private rear yard with views of the pond. Just off the sunroom is a large deck and separate rear terrace area with sunken hot tub and seating area. The first floor also features a sunken family room with brick floor, fireplace and access to the rear terrace, garage and powder room. The upper level of this home includes 4 well-sized bedrooms with a master suite with walk in closet with updated bath and an additional fully updated center hall bath. This home also has a finished basement with walk out and laundry area. The owners have recently had Delmarva Power run the gas line to the home for future upgrades. Located just outside City of Newark limits and within Newark Charter feeder, White Clay Reserve, UofD, and I95. New updates include windows, roof, water heater, garage door, well tank, 5 white oak reclaimed hardwood floors, ventless fireplace, quartz countertops, A/C & Heat pump, Upgraded electric panel, and septic installed in 2015.Virtual Tour:https://vdvideo.s3.amazonaws.com/130616140-30a02d70-2e23-4569-bf19-74d8f531b5a8.mov
Location
State DE
County New Castle
Area Newark/Glasgow (30905)
Zoning NC21
Rooms
Other Rooms Living Room, Dining Room, Primary Bedroom, Bedroom 2, Bedroom 3, Bedroom 4, Kitchen, Family Room, Sun/Florida Room, Recreation Room
Basement Partial
Interior
Interior Features Breakfast Area, Ceiling Fan(s), Combination Kitchen/Dining, Combination Dining/Living, Combination Kitchen/Living, Dining Area, Family Room Off Kitchen, Floor Plan - Open, Kitchen - Eat-In, Kitchen - Gourmet, Kitchen - Island, Primary Bath(s), Skylight(s), Recessed Lighting
Hot Water Electric
Heating Hot Water
Cooling Central A/C
Flooring Hardwood, Tile/Brick
Fireplaces Number 2
Equipment Built-In Microwave, Built-In Range, Cooktop, Disposal, Exhaust Fan, Oven - Wall, Refrigerator, Stainless Steel Appliances, Water Heater
Appliance Built-In Microwave, Built-In Range, Cooktop, Disposal, Exhaust Fan, Oven - Wall, Refrigerator, Stainless Steel Appliances, Water Heater
Heat Source Electric, Oil, Propane - Owned
Laundry Lower Floor
Exterior
Exterior Feature Patio(s), Deck(s)
Parking Features Garage - Side Entry, Inside Access
Garage Spaces 8.0
Utilities Available Natural Gas Available, Propane
Water Access N
View Creek/Stream, Pond, Trees/Woods
Roof Type Asphalt
Accessibility None
Porch Patio(s), Deck(s)
Attached Garage 2
Total Parking Spaces 8
Garage Y
Building
Lot Description Corner, Cleared, Backs to Trees, Landscaping, Level, Partly Wooded, Pond
Story 2
Sewer Septic Exists
Water Well
Architectural Style Colonial
Level or Stories 2
Additional Building Above Grade, Below Grade
New Construction N
Schools
School District Christina
Others
Senior Community No
Tax ID 09-007.30-020
Ownership Fee Simple
SqFt Source Assessor
Acceptable Financing Cash, Conventional, FHA, VA
Listing Terms Cash, Conventional, FHA, VA
Financing Cash,Conventional,FHA,VA
Special Listing Condition Standard
Read Less

Bought with Thomas Kerrigan • Long & Foster Real Estate, Inc.



