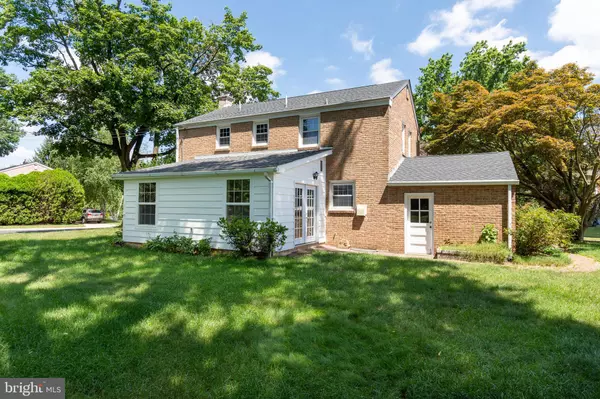For more information regarding the value of a property, please contact us for a free consultation.
11 S DILLWYN RD Newark, DE 19711
Want to know what your home might be worth? Contact us for a FREE valuation!

Our team is ready to help you sell your home for the highest possible price ASAP
Key Details
Sold Price $316,500
Property Type Single Family Home
Sub Type Detached
Listing Status Sold
Purchase Type For Sale
Square Footage 1,525 sqft
Price per Sqft $207
Subdivision Windy Hills
MLS Listing ID DENC506118
Sold Date 09/09/20
Style Colonial
Bedrooms 3
Full Baths 2
Half Baths 1
HOA Y/N N
Abv Grd Liv Area 1,525
Originating Board BRIGHT
Year Built 1956
Annual Tax Amount $2,678
Tax Year 2020
Lot Size 7,841 Sqft
Acres 0.18
Lot Dimensions 90.70 x 100.00
Property Description
Exceptional brick two-story colonial situated on a well landscaped corner lot. This expanded property includes a completely renovated interior/exterior. Foyer entry, spacious living room with hardwood flooring, custom built-in's & recessed lighting open to the family room addition with vaulted ceilings, recessed lighting, wide plank flooring & patio doors leading to the rear yard. The brand new kitchen with white wood cabinetry, quartz countertops, stainless appliances and center island open to the adjacent dining room. The upper level includes a master suite with new master bath with stall shower and double vanity, two additional bedrooms and new main bath. Additional features include a finished lower level family room, one car garage, new windows and roof and refinished hardwood flooring throughout.
Location
State DE
County New Castle
Area Newark/Glasgow (30905)
Zoning 18RS
Rooms
Other Rooms Living Room, Dining Room, Primary Bedroom, Bedroom 2, Bedroom 3, Kitchen, Family Room
Basement Full
Interior
Interior Features Built-Ins, Combination Kitchen/Dining, Crown Moldings, Kitchen - Eat-In, Kitchen - Island, Primary Bath(s), Recessed Lighting, Stall Shower, Wood Floors
Hot Water Electric
Heating Forced Air
Cooling Central A/C
Flooring Hardwood
Equipment Dishwasher, Oven/Range - Gas, Refrigerator
Appliance Dishwasher, Oven/Range - Gas, Refrigerator
Heat Source Natural Gas
Exterior
Parking Features Garage - Front Entry
Garage Spaces 1.0
Water Access N
Accessibility None
Attached Garage 1
Total Parking Spaces 1
Garage Y
Building
Story 2
Sewer Public Septic
Water Public
Architectural Style Colonial
Level or Stories 2
Additional Building Above Grade, Below Grade
New Construction N
Schools
School District Christina
Others
Senior Community No
Tax ID 18-016.00-089
Ownership Fee Simple
SqFt Source Assessor
Special Listing Condition Standard
Read Less

Bought with Charzell Poole • BHHS Fox & Roach-Christiana



