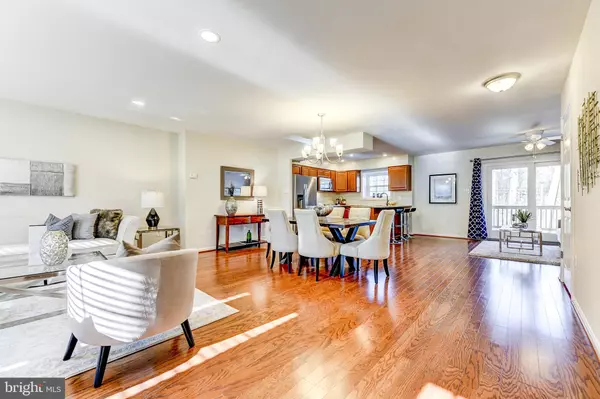For more information regarding the value of a property, please contact us for a free consultation.
9024 FOX GRAPE LN Springfield, VA 22152
Want to know what your home might be worth? Contact us for a FREE valuation!

Our team is ready to help you sell your home for the highest possible price ASAP
Key Details
Sold Price $478,200
Property Type Townhouse
Sub Type Interior Row/Townhouse
Listing Status Sold
Purchase Type For Sale
Square Footage 2,324 sqft
Price per Sqft $205
Subdivision Greentree Village
MLS Listing ID VAFX1105544
Sold Date 02/13/20
Style Colonial
Bedrooms 3
Full Baths 2
Half Baths 2
HOA Fees $121/mo
HOA Y/N Y
Abv Grd Liv Area 1,624
Originating Board BRIGHT
Year Built 1977
Annual Tax Amount $4,959
Tax Year 2019
Lot Size 1,700 Sqft
Acres 0.04
Property Description
***Offers due Monday, January 13th by 6pm. *** Stunning townhouse in sought-after Greentree Village, great location! The main level has an open layout with bright natural light and hardwood floors, half bathroom, living & dining area, the updated kitchen offers granite countertops and stainless steel appliances, plus breakfast room/den with new sliding door to your new large deck with programmable lights, and a fenced private backyard. Updated windows & new recessed lights, smart google home switches, & 2 assigned parking spots. The upper level has 3 bedrooms, 2 full updated bathrooms- crown molding, minka aire fans, and the master bedroom includes a sitting area, new walk-in closet with sliding barn door, and en-suite bathroom. The finished walkout basement has a spacious rec/family room with wet bar, a wood-burning fireplace, 2nd half bathroom, & plenty of storage. Conveniently less than a mile from multiple shops, restaurants, centers, and grocery stores including Whole Foods (minutes to Trader Joes too). Great location for commuters, close to DC & Springfield Metro, walk to Metro bus stop (route to Pentagon). Mature neighborhood with playgrounds, basketball court, and trails. VA loan approved. Hot water heater 2014.
Location
State VA
County Fairfax
Zoning 303
Rooms
Basement Walkout Level, Rear Entrance, Improved, Heated, Fully Finished
Interior
Interior Features Ceiling Fan(s), Crown Moldings, Dining Area, Floor Plan - Open, Kitchen - Gourmet, Primary Bath(s), Recessed Lighting, Walk-in Closet(s), Wet/Dry Bar, Window Treatments, Wood Floors, Upgraded Countertops
Hot Water Electric
Heating Heat Pump(s)
Cooling Central A/C, Ceiling Fan(s)
Fireplaces Number 1
Fireplaces Type Mantel(s)
Equipment Built-In Microwave, Dishwasher, Disposal, Exhaust Fan, Oven/Range - Electric, Refrigerator, Stainless Steel Appliances
Fireplace Y
Appliance Built-In Microwave, Dishwasher, Disposal, Exhaust Fan, Oven/Range - Electric, Refrigerator, Stainless Steel Appliances
Heat Source Electric
Exterior
Exterior Feature Deck(s), Patio(s)
Garage Spaces 2.0
Parking On Site 2
Fence Fully
Amenities Available Tot Lots/Playground, Basketball Courts
Water Access N
Accessibility None
Porch Deck(s), Patio(s)
Total Parking Spaces 2
Garage N
Building
Story 3+
Sewer Public Sewer
Water Public
Architectural Style Colonial
Level or Stories 3+
Additional Building Above Grade, Below Grade
New Construction N
Schools
High Schools West Springfield
School District Fairfax County Public Schools
Others
Pets Allowed Y
HOA Fee Include Reserve Funds,Trash,Road Maintenance,Snow Removal
Senior Community No
Tax ID 0882 09 0022
Ownership Fee Simple
SqFt Source Estimated
Acceptable Financing VA, FHA, Conventional, Cash
Listing Terms VA, FHA, Conventional, Cash
Financing VA,FHA,Conventional,Cash
Special Listing Condition Standard
Pets Allowed Cats OK, Dogs OK
Read Less

Bought with Amalia B Morales Garicoits • RLAH @properties



