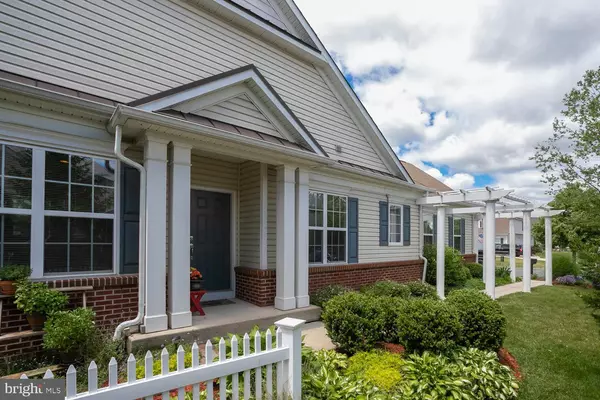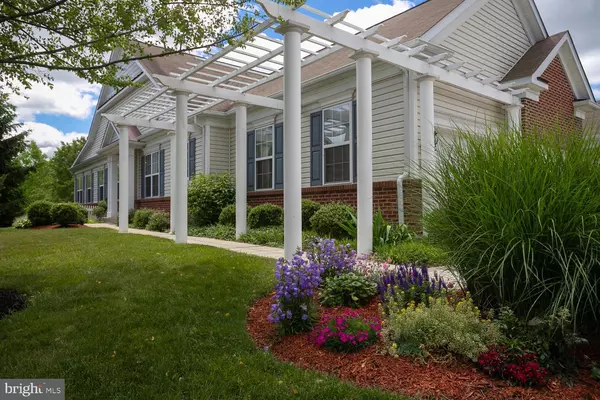For more information regarding the value of a property, please contact us for a free consultation.
193 SPARROW DR Hamilton, NJ 08690
Want to know what your home might be worth? Contact us for a FREE valuation!

Our team is ready to help you sell your home for the highest possible price ASAP
Key Details
Sold Price $460,000
Property Type Condo
Sub Type Condo/Co-op
Listing Status Sold
Purchase Type For Sale
Square Footage 2,645 sqft
Price per Sqft $173
Subdivision Traditions At Hamilt
MLS Listing ID NJME313254
Sold Date 07/30/21
Style Contemporary
Bedrooms 2
Full Baths 2
HOA Fees $250/mo
HOA Y/N Y
Abv Grd Liv Area 1,749
Originating Board BRIGHT
Year Built 2005
Annual Tax Amount $9,241
Tax Year 2019
Lot Size 8,510 Sqft
Acres 0.2
Lot Dimensions 74.00 x 115.00
Property Description
Welcome home to the End-Unit Pearson model, largest model in the active 55+ community at Traditions of Hamilton Crossing in a sought out location of Hamilton Square, NJ. Walk along the pergola enhanced walkway adorned with flowers and nice shade trees to the front door. Upon entering is the hardwood flooring entrance foyer. You are greeted by the large Great Room which has many uses such as a dining room and living room/entertainment area, with a cavalcade of windows filling the room with light. Walk through to the Morning Room which is highlighted with a three door entrance to the Timbertech plank and railing floored private deck. This home features a fabulous view of the outdoor nature setting lot that provides a blend of nature and tranquility. Next is a luxurious Master Bedroom suite with a large walk-in closet and modern fixtures, bonus space and dressing area with a separate water closet. A nice library/family room and second bedroom with a full bathroom. A gorgeous Kitchen with granite countertops, high-end cabinetry, and updated appliances, two separate pantries. Walk downstairs to the builder finished Basement, overlooking several acres of preserved woodlands, privacy abounds. There is another large lower living/entertainment area (27' x 28') that includes a large Office, recessed lighting, integrated sound system, heat and a/c. Plus, don't forget the mechanical/storage area ,714 sq. ft., which includes a possible hookup for a third full bathroom. Walkout the sliding door to the paver patio to your private oasis. The HOA amenities include clubhouse, greenhouse, garden space, swimming pool, tennis courts, gym, billiards room, shuffleboard, putting green, and bocce. Enjoy the snow removal, grass cutting and mulching, pruning/weeding of your flowerbeds. Located near an abundance of shopping, close to Princeton, Hamilton-Princeton train stations, hospitals, NJ Turnpike, Rt's 95, 295, have easy access. This unique house built in a suburban setting will not last long, so make your appointment Today !
Location
State NJ
County Mercer
Area Hamilton Twp (21103)
Zoning RESIDENTIAL
Direction South
Rooms
Other Rooms Bedroom 2, Kitchen, Family Room, Basement, Bedroom 1, Sun/Florida Room, Great Room
Basement Fully Finished, Unfinished, Rear Entrance, Connecting Stairway, Heated, Outside Entrance, Shelving, Sump Pump, Walkout Level, Workshop
Main Level Bedrooms 2
Interior
Interior Features Built-Ins, Carpet, Combination Dining/Living, Combination Kitchen/Dining, Crown Moldings, Entry Level Bedroom, Family Room Off Kitchen, Floor Plan - Open, Kitchen - Eat-In, Kitchen - Gourmet, Kitchen - Table Space, Recessed Lighting, Stall Shower, Upgraded Countertops, Walk-in Closet(s), Wood Floors
Hot Water Natural Gas
Heating Forced Air
Cooling Central A/C
Flooring Hardwood, Partially Carpeted
Equipment Dishwasher, Dryer, Extra Refrigerator/Freezer, Icemaker, Microwave, Oven - Self Cleaning, Oven/Range - Gas, Refrigerator, Stove
Fireplace N
Window Features Insulated,Screens,Vinyl Clad
Appliance Dishwasher, Dryer, Extra Refrigerator/Freezer, Icemaker, Microwave, Oven - Self Cleaning, Oven/Range - Gas, Refrigerator, Stove
Heat Source Natural Gas
Laundry Has Laundry, Main Floor, Washer In Unit, Dryer In Unit, Basement
Exterior
Exterior Feature Patio(s), Porch(es)
Parking Features Garage - Front Entry, Additional Storage Area, Built In, Garage Door Opener, Inside Access
Garage Spaces 4.0
Fence Privacy, Split Rail, Vinyl
Utilities Available Cable TV, Phone
Water Access N
View Panoramic, Pasture, Park/Greenbelt, Trees/Woods, Scenic Vista
Accessibility Doors - Lever Handle(s), Accessible Switches/Outlets, 32\"+ wide Doors
Porch Patio(s), Porch(es)
Attached Garage 2
Total Parking Spaces 4
Garage Y
Building
Lot Description Backs to Trees, Landscaping, Level, Partly Wooded, Premium
Story 2
Sewer Public Sewer
Water Public
Architectural Style Contemporary
Level or Stories 2
Additional Building Above Grade, Below Grade
Structure Type 9'+ Ceilings
New Construction N
Schools
Elementary Schools Alexander E.S.
Middle Schools Emily C. Reynolds M.S.
High Schools Hamilton East-Steinert H.S.
School District Hamilton Township
Others
Pets Allowed Y
Senior Community Yes
Age Restriction 55
Tax ID 03-01945 01-00098
Ownership Fee Simple
SqFt Source Assessor
Security Features Carbon Monoxide Detector(s),Smoke Detector
Acceptable Financing Cash, Conventional, FHA, VA
Listing Terms Cash, Conventional, FHA, VA
Financing Cash,Conventional,FHA,VA
Special Listing Condition Standard
Pets Allowed No Pet Restrictions
Read Less

Bought with Susan Gross • BHHS Fox & Roach - Robbinsville



