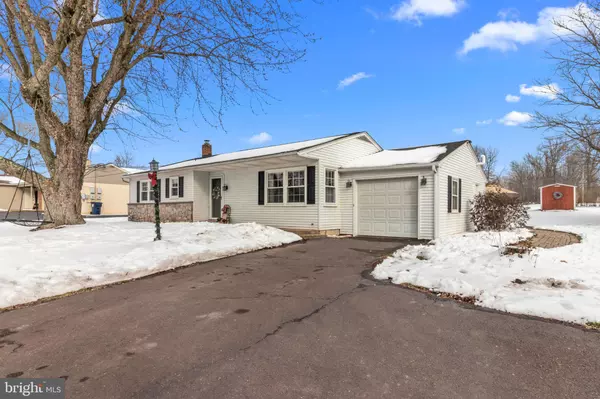For more information regarding the value of a property, please contact us for a free consultation.
833 ALLENTOWN RD Telford, PA 18969
Want to know what your home might be worth? Contact us for a FREE valuation!

Our team is ready to help you sell your home for the highest possible price ASAP
Key Details
Sold Price $339,900
Property Type Single Family Home
Sub Type Detached
Listing Status Sold
Purchase Type For Sale
Square Footage 1,375 sqft
Price per Sqft $247
Subdivision None Available
MLS Listing ID PAMC677510
Sold Date 02/16/21
Style Ranch/Rambler
Bedrooms 3
Full Baths 1
Half Baths 1
HOA Y/N N
Abv Grd Liv Area 1,375
Originating Board BRIGHT
Year Built 1964
Annual Tax Amount $4,743
Tax Year 2021
Lot Size 0.771 Acres
Acres 0.77
Lot Dimensions 100.00 x 0.00
Property Description
HOME SWEET HOME!!! Welcome to this beautiful Ranch style house in desirable Franconia Twp. Set back from the road with an expanded driveway for additional parking you are greeted by the most inviting tree swing and the natural landscape of mature trees. This home resides on three quarters of an acre, with plenty of greenery. Situated in the sought after Souderton school district, which currently has in-person schooling, 5 days a week. Upon entering your front door you are greeted by an open concept living and dining room combo. Just around the corner is your perfect kitchen which overlooks the large family room perfect for family gatherings. The family room ceiling is finished in real wood with exposed beams. There are 3 walls of windows in the family room overlooking your new rear yard. Make your way out onto your patio where you can watch the kids, entertain your friends and see nature unfold. Back inside off the family room is a newly renovated mudroom, with great storage and the perfect place to take off all your snow gear!!! Down the hallway, you will are greeted by three bedrooms and 1 full and 1 half bathrooms. The full bath has an updated vanity, newer counter, fixtures and lighting. Make your way down to the finished basement, that has a amazing brick fireplace, plenty of built-in cabinets, bookcases, and ample amount of storage space. Amazing location, perfect for commuting to major highways, less than a mile from the beautiful Franconia Community Park, and so much more. This is what you have been waiting for, your new home for years to come. Make your appointment today before it's gone.
Location
State PA
County Montgomery
Area Franconia Twp (10634)
Zoning R2
Rooms
Other Rooms Living Room, Dining Room, Primary Bedroom, Sitting Room, Bedroom 2, Kitchen, Basement
Basement Full
Main Level Bedrooms 3
Interior
Interior Features Built-Ins, Carpet, Chair Railings, Dining Area, Exposed Beams, Family Room Off Kitchen, Floor Plan - Open, Wood Floors
Hot Water Oil
Heating Zoned
Cooling Central A/C
Flooring Carpet, Hardwood, Vinyl
Fireplaces Number 1
Heat Source Oil
Exterior
Parking Features Garage - Front Entry
Garage Spaces 9.0
Utilities Available Electric Available
Water Access N
Roof Type Shingle
Accessibility None
Attached Garage 1
Total Parking Spaces 9
Garage Y
Building
Story 1
Sewer Public Sewer
Water Public
Architectural Style Ranch/Rambler
Level or Stories 1
Additional Building Above Grade, Below Grade
New Construction N
Schools
School District Souderton Area
Others
Pets Allowed Y
Senior Community No
Tax ID 34-00-00193-007
Ownership Fee Simple
SqFt Source Assessor
Acceptable Financing Cash, Conventional, VA
Listing Terms Cash, Conventional, VA
Financing Cash,Conventional,VA
Special Listing Condition Standard
Pets Allowed No Pet Restrictions
Read Less

Bought with Kerry L Kastle • Keller Williams Real Estate-Montgomeryville



