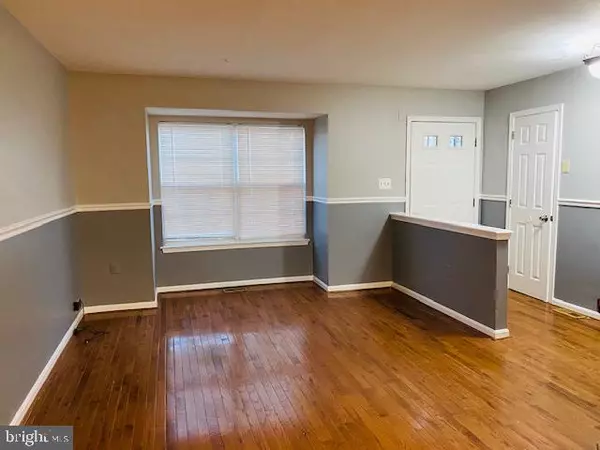For more information regarding the value of a property, please contact us for a free consultation.
3205 W GLENREED CT Glenarden, MD 20706
Want to know what your home might be worth? Contact us for a FREE valuation!

Our team is ready to help you sell your home for the highest possible price ASAP
Key Details
Sold Price $270,000
Property Type Townhouse
Sub Type Interior Row/Townhouse
Listing Status Sold
Purchase Type For Sale
Square Footage 1,176 sqft
Price per Sqft $229
Subdivision Glenarden
MLS Listing ID MDPG556676
Sold Date 03/05/20
Style Colonial
Bedrooms 3
Full Baths 3
Half Baths 1
HOA Y/N N
Abv Grd Liv Area 1,176
Originating Board BRIGHT
Year Built 1998
Annual Tax Amount $3,851
Tax Year 2019
Lot Size 2,465 Sqft
Acres 0.06
Property Description
Welcome to 3205 W. Glenreed Court; a move-in ready, end unit townhouse located in central Prince George's County! This 3-bedroom, 3.5-bathroom townhouse has had some renovations; updates include: (1) fresh paint throughout main level, (2) newly installed refrigerator and dishwasher, and (3) new carpet throughout upper level and basement. Additionally, this property features hardwood floors on the main level, a finished basement with a rec room & full bathroom, and a laundry room with functioning washer & dryer. Lastly, this property includes a deck for outdoor leisure and entertaining. This property has close access to 495 and Route 50, is Metro-accessible, and is minutes away from local shopping (i.e. Vista Gardens Marketplace and Woodmore Towne Centre). Property is "go and show". All offers can be submitted to ashley@exitflagship.com.
Location
State MD
County Prince Georges
Zoning R20
Rooms
Other Rooms Recreation Room
Basement Fully Finished, Outside Entrance
Interior
Interior Features Attic, Floor Plan - Open
Hot Water Natural Gas
Heating Forced Air
Cooling Central A/C
Flooring Carpet, Hardwood
Equipment Dishwasher, Disposal, Dryer - Electric, Oven/Range - Gas, Refrigerator, Washer
Fireplace N
Appliance Dishwasher, Disposal, Dryer - Electric, Oven/Range - Gas, Refrigerator, Washer
Heat Source Natural Gas
Laundry Basement
Exterior
Exterior Feature Deck(s)
Water Access N
Roof Type Shingle,Asphalt
Accessibility None
Porch Deck(s)
Garage N
Building
Story 2
Sewer Public Sewer
Water Public
Architectural Style Colonial
Level or Stories 2
Additional Building Above Grade, Below Grade
Structure Type Dry Wall,Vaulted Ceilings
New Construction N
Schools
Elementary Schools Judge Sylvania W. Woods
Middle Schools Kenmoor
High Schools Charles Herbert Flowers
School District Prince George'S County Public Schools
Others
Pets Allowed Y
Senior Community No
Tax ID 17132813327
Ownership Fee Simple
SqFt Source Estimated
Horse Property N
Special Listing Condition Standard
Pets Allowed No Pet Restrictions
Read Less

Bought with Tiffany Victoria Lewis • Golston Real Estate Inc.



