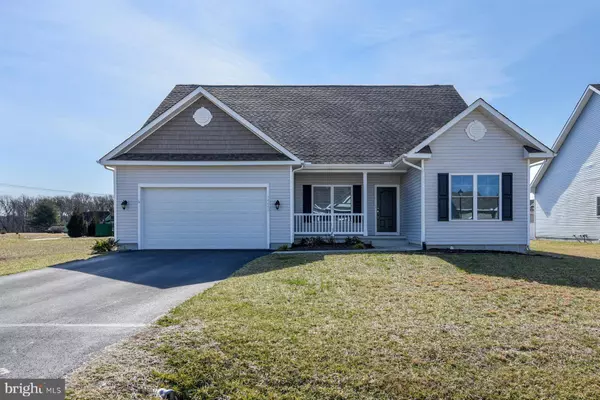For more information regarding the value of a property, please contact us for a free consultation.
34442 E HAVEN WOOD DR Frankford, DE 19945
Want to know what your home might be worth? Contact us for a FREE valuation!

Our team is ready to help you sell your home for the highest possible price ASAP
Key Details
Sold Price $420,000
Property Type Single Family Home
Sub Type Detached
Listing Status Sold
Purchase Type For Sale
Square Footage 1,982 sqft
Price per Sqft $211
Subdivision Fox Haven
MLS Listing ID DESU178806
Sold Date 05/27/21
Style Coastal,Ranch/Rambler
Bedrooms 3
Full Baths 2
HOA Fees $33/ann
HOA Y/N Y
Abv Grd Liv Area 1,982
Originating Board BRIGHT
Year Built 2014
Annual Tax Amount $816
Tax Year 2020
Lot Size 10,019 Sqft
Acres 0.23
Lot Dimensions 76.00 x 135.00
Property Description
Check out this stunning home just five miles from Fenwick Island and Ocean City and only minutes from Bethany Beach and Ocean View! This beautiful home is one of the most energy efficient homes available today, featuring 2x6 stick built construction for better insulation and noise reduction, upgraded double hung windows that tilt in for cleaning, a gas powered tankless hot water heater and one of the lowest HOA's in the area at 400 per year. The average electric bill is $70-$100! Sitting on a cul de sac in the sought-after Fox Haven community, this beautifully maintained and upgraded Insight home boasts three spacious bedrooms, two bathrooms with gorgeous tile floors, and an open-concept layout with hardwood floors throughout the living and dining area. The modern gourmet eat-in kitchen features dual ovens, granite countertops, a built-in island, and a breakfast bar situated close to the living area, creating a perfect setting for entertaining guests. There is also a separate laundry room with a new front load washer and dryer. The large master bedroom offers bright natural light through its two windows, tons of space in the walk-in closet, and a luxurious master bathroom with double vanity sinks, a soaking tub, and a rainfall shower. The private fenced-in backyard invites you to relax and enjoy the company of family and friends with a complete entertainment area featuring a beautiful cedar pergola, fire pit, and a built-in gas grill. Fox Haven amenities include a salt water pool, and the community is currently building a second pool, club house, and boat storage!
Location
State DE
County Sussex
Area Baltimore Hundred (31001)
Zoning R
Rooms
Main Level Bedrooms 3
Interior
Interior Features Breakfast Area, Ceiling Fan(s), Central Vacuum, Dining Area, Floor Plan - Open, Kitchen - Eat-In
Hot Water Natural Gas
Heating Central, Heat Pump(s), Heat Pump - Gas BackUp
Cooling Central A/C, Heat Pump(s)
Flooring Laminated
Fireplaces Number 1
Fireplaces Type Gas/Propane
Equipment Built-In Microwave, Central Vacuum, Cooktop, Dishwasher, Disposal, Dryer - Front Loading, Energy Efficient Appliances, Exhaust Fan, Microwave, Oven - Wall, Refrigerator, Washer - Front Loading, Water Heater
Furnishings No
Fireplace Y
Appliance Built-In Microwave, Central Vacuum, Cooktop, Dishwasher, Disposal, Dryer - Front Loading, Energy Efficient Appliances, Exhaust Fan, Microwave, Oven - Wall, Refrigerator, Washer - Front Loading, Water Heater
Heat Source Electric, Natural Gas
Laundry Has Laundry
Exterior
Exterior Feature Patio(s)
Parking Features Garage - Front Entry
Garage Spaces 2.0
Utilities Available Cable TV Available, Natural Gas Available
Water Access N
Roof Type Shingle
Accessibility None
Porch Patio(s)
Attached Garage 2
Total Parking Spaces 2
Garage Y
Building
Story 1
Foundation Block
Sewer Public Sewer
Water Public
Architectural Style Coastal, Ranch/Rambler
Level or Stories 1
Additional Building Above Grade, Below Grade
Structure Type 9'+ Ceilings
New Construction N
Schools
School District Indian River
Others
Senior Community No
Tax ID 533-11.00-478.00
Ownership Fee Simple
SqFt Source Assessor
Acceptable Financing Cash, Conventional
Listing Terms Cash, Conventional
Financing Cash,Conventional
Special Listing Condition Standard
Read Less

Bought with JOSHUA RASH • Long & Foster Real Estate, Inc.
GET MORE INFORMATION




