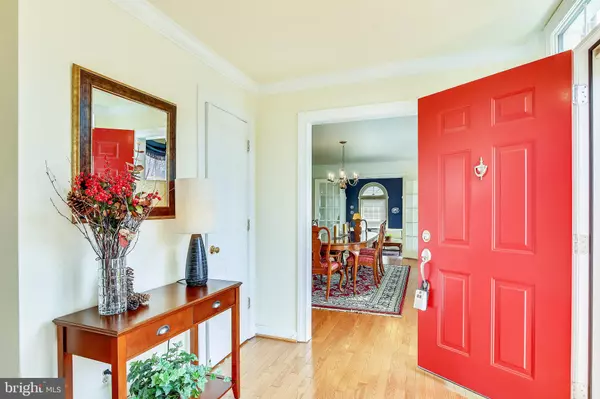For more information regarding the value of a property, please contact us for a free consultation.
4625 SUTTON OAKS DR Chantilly, VA 20151
Want to know what your home might be worth? Contact us for a FREE valuation!

Our team is ready to help you sell your home for the highest possible price ASAP
Key Details
Sold Price $890,000
Property Type Single Family Home
Sub Type Detached
Listing Status Sold
Purchase Type For Sale
Square Footage 5,100 sqft
Price per Sqft $174
Subdivision Sutton Oaks
MLS Listing ID VAFX1119512
Sold Date 06/02/20
Style Colonial
Bedrooms 5
Full Baths 4
Half Baths 1
HOA Fees $16/ann
HOA Y/N Y
Abv Grd Liv Area 4,050
Originating Board BRIGHT
Year Built 1990
Annual Tax Amount $8,770
Tax Year 2020
Lot Size 0.358 Acres
Acres 0.36
Property Description
RARELY available FOUR LEVEL home in sought-after SUTTON OAKS COMMUNITY! NV RALEIGH MODEL with LARGE SUNROOM and SECOND UPPER LEVEL! Main level features ALL HARDWOOD FLOORS, updated kitchen with granite counters, stainless steal appliances, large island, TWO ovens, tons of storage, new tri-fold window. Open floor plan on main level with formal dining room, living room, and family room with BUILT IN CABINETRY and fireplace. HUGE Sunroom with newly refinished hardwood floors! Also off main level sunroom is a 3 season Screened-In Room and decking. UPPER LEVEL features LARGE Master Bedroom with Master Bath that has been remodeled (2009); Three (3) Additional Bedrooms on first Upper Level are generously sized with large closets, and a full bath. SECOND UPPER LEVEL features a large bedroom and full bathroom perfect for a nanny suite, guest room or in-law suite! Lower level features bar with refrigerator and wine cooler, exercise room, full bath, TONS of storage and walk out to backyard! The showstopper is the beautiful lot and backyard flat and lush tons of privacy. Large deck walks down to brick patio. The owners planted Arborvitaes to create a serene retreat! In-ground sprinker system and uplights in the front of home. SOME OF THE MANY UPDATES FOR THIS WORRY-FREE HOME include NEW ROOF (2019), Sunroom HVAC (2020), Main Level HVAC (2013), Upper levels HVAC (2014), Water Heater (2012). Square footage on tax records is not accurate and does not include second upper level! SEE VIRTUAL FLOOR PLAN!
Location
State VA
County Fairfax
Zoning 120
Rooms
Basement Daylight, Full, Outside Entrance, Walkout Level, Other, Partially Finished, Improved, Combination
Interior
Heating Central
Cooling Central A/C
Fireplaces Number 1
Fireplace Y
Heat Source Natural Gas
Exterior
Parking Features Garage - Front Entry
Garage Spaces 2.0
Water Access N
Roof Type Architectural Shingle
Accessibility None
Attached Garage 2
Total Parking Spaces 2
Garage Y
Building
Story Other
Sewer Public Sewer
Water Public
Architectural Style Colonial
Level or Stories Other
Additional Building Above Grade, Below Grade
New Construction N
Schools
Elementary Schools Poplar Tree
Middle Schools Rocky Run
High Schools Chantilly
School District Fairfax County Public Schools
Others
Senior Community No
Tax ID 0444 04 0101
Ownership Fee Simple
SqFt Source Assessor
Special Listing Condition Standard
Read Less

Bought with Lauren Wiley • Pearson Smith Realty, LLC



