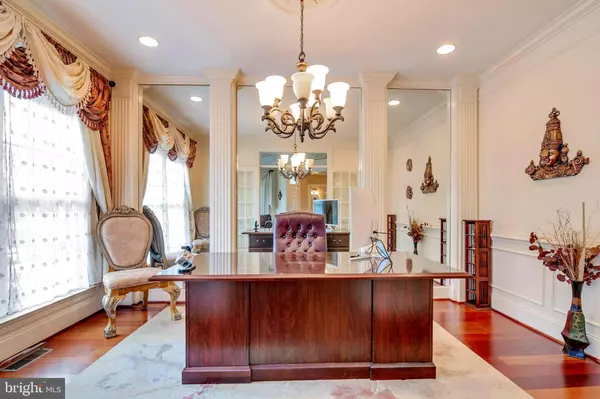For more information regarding the value of a property, please contact us for a free consultation.
19254 MILL SITE PL Leesburg, VA 20176
Want to know what your home might be worth? Contact us for a FREE valuation!

Our team is ready to help you sell your home for the highest possible price ASAP
Key Details
Sold Price $1,225,000
Property Type Single Family Home
Sub Type Detached
Listing Status Sold
Purchase Type For Sale
Square Footage 7,200 sqft
Price per Sqft $170
Subdivision Lansdowne On The Potomac
MLS Listing ID VALO431784
Sold Date 05/05/21
Style Colonial
Bedrooms 6
Full Baths 5
Half Baths 1
HOA Fees $193/mo
HOA Y/N Y
Abv Grd Liv Area 4,880
Originating Board BRIGHT
Year Built 2001
Annual Tax Amount $9,309
Tax Year 2021
Lot Size 8,276 Sqft
Acres 0.19
Property Description
SEE THE 3D TOUR! - ACCEPTING BACK UP OFFERS - MUST SEE TO APPRECIATE ALL, THAT IS ALL THAT THIS HOME IS! Elegance is what comes to mind when you walk into 19254 Mill Site Place! Walking into this former model home, you will be awed as you are met with the spectacular chandelier and curved staircase walking into the front door. The wide-plank Brazilian Cherry hardwood floors lead you into the gourmet eat-in kitchen and dine in area with a view of the golf course through the large bay window which fills the home with light! The family room is made warm with one of the homes two fireplaces, magnificent mantle and beautiful stonework. The home is adorned with 8-inch shoe molding, 7-inch crown molding shadow boxing and chair railing. The Master Bedroom with tray ceiling and sitting room is the perfect place to find serenity while enjoying the warmth of the fireplace. The expansive Master Bath is complete with granite, dual vanities, jacuzzi tub and large shower making mornings bright as you prepare for the day! You and your guests will love the open basement with a large bar and wine cellar, the ideal place to entertain. The in-ceiling sound system will add to your living experience throughout the home. Keep in shape in the exercise room and afterwards relax in the adjacent sauna or on one of the double decker verandas or screened in porch overlooking the 1st and 10th holes on the golf course. A fabulous place to watch the Lansdowne fireworks as well! The serene waterfall by the lower patio is another place to find peace. Lansdowne offers 3 pools including the indoor pool at the Potomac Club where you will also enjoy the fitness equipment, party room, game room and meeting facility. You can always get back to nature walking along Goose Creek down to the Potomac at Kephart Bridge Landing located in the neighborhood. Located minutes from all the medical facilities of INOVA Loudoun, Whole Foods, Wegmans, Costco, the Outlet Mall and all of the many nearby restaurants, not to mention the multiple parks and trails in the neighborhood and more nearby. When you come home, just pulling into the garage is grand with the painted floors and built in cabinets. With 4880 square feet above grade and 2880 below, 19254 Mill Site Place is a dream come true!
Location
State VA
County Loudoun
Zoning 19
Rooms
Basement Daylight, Full, Full, Fully Finished, Heated, Improved, Outside Entrance, Rear Entrance, Shelving, Space For Rooms, Sump Pump, Walkout Level, Windows
Interior
Interior Features Breakfast Area, Built-Ins, Chair Railings, Crown Moldings, Curved Staircase, Dining Area, Floor Plan - Traditional, Kitchen - Eat-In, Kitchen - Gourmet, Kitchen - Island, Kitchen - Table Space, Primary Bath(s), Recessed Lighting, Upgraded Countertops, Wainscotting, Wet/Dry Bar, Window Treatments, Wood Floors, Sauna
Hot Water Natural Gas
Heating Forced Air
Cooling Central A/C
Flooring Hardwood, Ceramic Tile, Carpet
Fireplaces Number 2
Fireplaces Type Gas/Propane, Mantel(s)
Equipment Cooktop, Cooktop - Down Draft, Dishwasher, Disposal, Icemaker, Microwave, Oven - Wall, Refrigerator
Fireplace Y
Window Features Bay/Bow,Insulated,Palladian
Appliance Cooktop, Cooktop - Down Draft, Dishwasher, Disposal, Icemaker, Microwave, Oven - Wall, Refrigerator
Heat Source Natural Gas
Exterior
Exterior Feature Balcony, Patio(s), Porch(es)
Parking Features Garage - Front Entry
Garage Spaces 2.0
Amenities Available Baseball Field, Billiard Room, Club House, Common Grounds, Fitness Center, Game Room, Golf Course Membership Available, Jog/Walk Path, Meeting Room, Party Room, Pool - Indoor, Pool - Outdoor, Tennis Courts, Tot Lots/Playground
Water Access N
View Golf Course, Mountain, Scenic Vista
Roof Type Asphalt
Accessibility None
Porch Balcony, Patio(s), Porch(es)
Attached Garage 2
Total Parking Spaces 2
Garage Y
Building
Story 3
Sewer Public Sewer
Water Public
Architectural Style Colonial
Level or Stories 3
Additional Building Above Grade, Below Grade
Structure Type 2 Story Ceilings,9'+ Ceilings,Tray Ceilings,Vaulted Ceilings
New Construction N
Schools
Elementary Schools Steuart W. Weller
Middle Schools Belmont Ridge
High Schools Riverside
School District Loudoun County Public Schools
Others
HOA Fee Include Cable TV,Common Area Maintenance,Health Club,High Speed Internet,Pool(s),Snow Removal,Trash
Senior Community No
Tax ID 082484340000
Ownership Fee Simple
SqFt Source Assessor
Special Listing Condition Standard
Read Less

Bought with Benny Chi • Premier Realty Group



