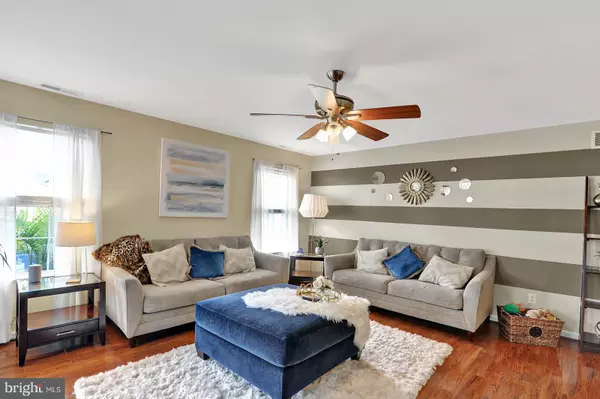For more information regarding the value of a property, please contact us for a free consultation.
183 S EMBER DR Felton, DE 19943
Want to know what your home might be worth? Contact us for a FREE valuation!

Our team is ready to help you sell your home for the highest possible price ASAP
Key Details
Sold Price $235,000
Property Type Single Family Home
Sub Type Detached
Listing Status Sold
Purchase Type For Sale
Square Footage 1,566 sqft
Price per Sqft $150
Subdivision Chimney Hill
MLS Listing ID DEKT234360
Sold Date 01/30/20
Style Ranch/Rambler
Bedrooms 3
Full Baths 2
HOA Fees $10/ann
HOA Y/N Y
Abv Grd Liv Area 1,566
Originating Board BRIGHT
Year Built 2003
Annual Tax Amount $1,282
Tax Year 2019
Lot Size 0.270 Acres
Acres 0.27
Property Description
Beautiful one story home in the popular Chimney Hill subdivision. Traditional floorplan, with open concept living/kitchen/eating area. Separate dining area provides a formal eating space or the opportunity for a home office/craft room/play room. The kitchen features stainless steel appliances, a breakfast bar, pantry and custom tile-work that really sets this space apart! The master bedroom has a large walk-in closet and separate bathroom. If you love outside living, you will fall for this backyard! Right off of the breakfast area enter outside through the glass sliders onto an expansive deck that overlooks the huge fenced in backyard! Dogs, kids, and your friends will not be disappointed at the next BBQ. Other features of this home you will love- 2 car garage, public sewer, public water, natural gas heating, outside of city limits, and tastefully decorated! This home qualifies for 100% financing!
Location
State DE
County Kent
Area Lake Forest (30804)
Zoning RES
Rooms
Main Level Bedrooms 3
Interior
Interior Features Breakfast Area, Carpet, Ceiling Fan(s), Family Room Off Kitchen, Floor Plan - Open, Formal/Separate Dining Room, Primary Bath(s), Pantry, Walk-in Closet(s)
Heating Forced Air
Cooling Central A/C
Equipment Built-In Microwave, Built-In Range, Dishwasher, Dryer, Refrigerator, Stainless Steel Appliances, Washer
Fireplace N
Appliance Built-In Microwave, Built-In Range, Dishwasher, Dryer, Refrigerator, Stainless Steel Appliances, Washer
Heat Source Natural Gas
Exterior
Parking Features Garage - Front Entry, Garage Door Opener, Inside Access
Garage Spaces 2.0
Fence Fully, Privacy, Wood
Water Access N
Accessibility None
Attached Garage 2
Total Parking Spaces 2
Garage Y
Building
Lot Description Level, Rear Yard
Story 1
Foundation Crawl Space
Sewer Public Sewer
Water Public
Architectural Style Ranch/Rambler
Level or Stories 1
Additional Building Above Grade
New Construction N
Schools
School District Lake Forest
Others
Senior Community No
Tax ID 8-00-12901-04-8700-00001
Ownership Fee Simple
SqFt Source Assessor
Special Listing Condition Standard
Read Less

Bought with Stephanie M Beck • Keller Williams Realty



