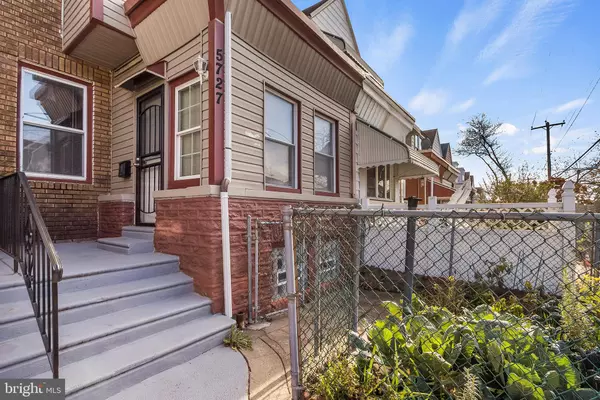For more information regarding the value of a property, please contact us for a free consultation.
5727 N 12TH ST Philadelphia, PA 19141
Want to know what your home might be worth? Contact us for a FREE valuation!

Our team is ready to help you sell your home for the highest possible price ASAP
Key Details
Sold Price $160,000
Property Type Townhouse
Sub Type Interior Row/Townhouse
Listing Status Sold
Purchase Type For Sale
Square Footage 1,540 sqft
Price per Sqft $103
Subdivision Fern Rock
MLS Listing ID PAPH954462
Sold Date 01/22/21
Style Traditional
Bedrooms 4
Full Baths 2
HOA Y/N N
Abv Grd Liv Area 1,540
Originating Board BRIGHT
Year Built 1940
Annual Tax Amount $1,587
Tax Year 2020
Lot Size 1,470 Sqft
Acres 0.03
Lot Dimensions 16.33 x 90.00
Property Description
Spacious and well maintained 3 bed, 2 bath home located in the Fern Rock neighborhood of Philadelphia. Inside, a sunny and bright enclosed porch welcomes you with it's detailed moldings and beautiful French doors. The open concept living and dining room area is a wonderful space to host family and friends. It features recessed lighting and a fabulous brick accented fireplace. The home's eat in kitchen has plenty of countertop space with light oak cabinetry for all your storage needs. An adjacent balcony lets you sit outside and enjoy the warm summer months. Upstairs, there are three generously sized bedrooms, each with their own closet space and abundant sunlight. A beautiful ceramic tile bath with original skylight completes this floor. The lower level is fully finished, featuring an additional kitchen and bathroom, along with a private entrance out back. This home has been very well cared for and is located close to the Fern Rock train station; perfect for downtown access! *Agent and buyers must wear a mask at all times, and follow covid procedures.
Location
State PA
County Philadelphia
Area 19141 (19141)
Zoning RSA5
Rooms
Other Rooms Dining Room, Bedroom 2, Bedroom 3, Kitchen, Family Room, Bedroom 1
Basement Walkout Level, Outside Entrance, Interior Access, Fully Finished
Interior
Interior Features 2nd Kitchen, Carpet, Ceiling Fan(s), Dining Area, Floor Plan - Traditional
Hot Water Natural Gas
Heating Radiant
Cooling Window Unit(s)
Flooring Carpet
Fireplaces Number 1
Furnishings No
Fireplace Y
Heat Source Natural Gas
Exterior
Water Access N
Accessibility None
Garage N
Building
Story 2
Sewer Public Sewer
Water Public
Architectural Style Traditional
Level or Stories 2
Additional Building Above Grade, Below Grade
New Construction N
Schools
School District The School District Of Philadelphia
Others
Senior Community No
Tax ID 493122300
Ownership Fee Simple
SqFt Source Assessor
Special Listing Condition Standard
Read Less

Bought with Monica A Flores • Keller Williams Real Estate-Langhorne



