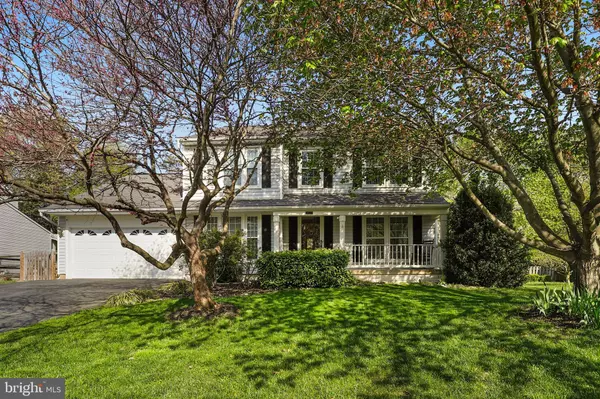For more information regarding the value of a property, please contact us for a free consultation.
14020 FLYING FEATHER CT Gainesville, VA 20155
Want to know what your home might be worth? Contact us for a FREE valuation!

Our team is ready to help you sell your home for the highest possible price ASAP
Key Details
Sold Price $630,000
Property Type Single Family Home
Sub Type Detached
Listing Status Sold
Purchase Type For Sale
Square Footage 3,371 sqft
Price per Sqft $186
Subdivision Rocky Run
MLS Listing ID VAPW518264
Sold Date 05/26/21
Style Colonial
Bedrooms 4
Full Baths 3
Half Baths 1
HOA Fees $36/qua
HOA Y/N Y
Abv Grd Liv Area 2,346
Originating Board BRIGHT
Year Built 1989
Annual Tax Amount $5,718
Tax Year 2020
Lot Size 0.317 Acres
Acres 0.32
Property Description
The Sellers have set a deadline to receive offers with highest and best for Sunday at 8 PM. We will review offers on Monday evening with a response Monday evening. This beautiful Single Family Home is spacious, one of the larger Dartmouth models and the one that your buyer has been waiting for. 4 bedrooms 3 1/2 bath. Walk into the foyer with hardwood floors. Main Level Office with a window. Formal living room with lots of light beaming through the large picture window. Separate Dining Room. Large Eat-In Kitchen has ceramic tile, plenty of cabinets, S/S Gas range, S/S microwave/convection oven, New side by side refrigerator, Bosch Dishwasher, and additional pantry space. Eat-in kitchen area walks out to Newer Deck with stairs and a fenced-in rear yard and shed. Family Room, and powder room on the main level. Laundry room/mud room enters off the large 2 car garage. Extra cabinet space in the laundry area and a mud sink. Head up to the upper level to 3 spacious bedrooms, full bathroom, and large primary bedroom boasting chair rail, double closet, and walk-in closet. Newly Renovated Updated Luxury Primary Bathroom features a modern tub, granite double sink top, dark faucets, and separate oversized frameless shower. Full Finished Basement with slate tile has an entertainment area and 5th bedroom/exercise or game room. Pool table to convey. Built-in-Bar with mini-frig, lots of cabinets, and 6 bar stools. Stone Gas Fireplace. Full bath with jacuzzi tub. Plenty of storage areas in this home with extra closets. Newer windows, double pane in the rear, and triple-pane in the front and side. HVAC-3 years with a maintenance contract. Roof with 25-year architectural shingles. Gutter guards w/lifetime warranty. Water Heater-4 years old. New garage door. Sump pump-18 months. Slated at this time for the new Gainesville High School and new Gainesville Middle School. Hurry this one is it!
Location
State VA
County Prince William
Zoning R4
Rooms
Basement Fully Finished
Interior
Interior Features Ceiling Fan(s), Air Filter System, Window Treatments
Hot Water Natural Gas
Heating Forced Air
Cooling Central A/C, Ceiling Fan(s), Window Unit(s)
Flooring Ceramic Tile, Carpet, Wood
Fireplaces Number 1
Fireplaces Type Mantel(s), Screen, Insert
Equipment Built-In Microwave, Dishwasher, Disposal, Humidifier, Refrigerator, Icemaker, Stove
Fireplace Y
Appliance Built-In Microwave, Dishwasher, Disposal, Humidifier, Refrigerator, Icemaker, Stove
Heat Source Natural Gas
Laundry None
Exterior
Exterior Feature Deck(s), Porch(es)
Parking Features Garage - Front Entry, Garage Door Opener
Garage Spaces 2.0
Water Access N
Accessibility None
Porch Deck(s), Porch(es)
Attached Garage 2
Total Parking Spaces 2
Garage Y
Building
Story 3
Sewer Public Sewer
Water Public
Architectural Style Colonial
Level or Stories 3
Additional Building Above Grade, Below Grade
New Construction N
Schools
Elementary Schools Glenkirk
Middle Schools Gainesville
High Schools Patriot
School District Prince William County Public Schools
Others
HOA Fee Include Snow Removal,Trash,Common Area Maintenance
Senior Community No
Tax ID 7396-66-5967
Ownership Fee Simple
SqFt Source Assessor
Security Features Electric Alarm
Special Listing Condition Standard
Read Less

Bought with Kathleen Pester • Samson Properties



