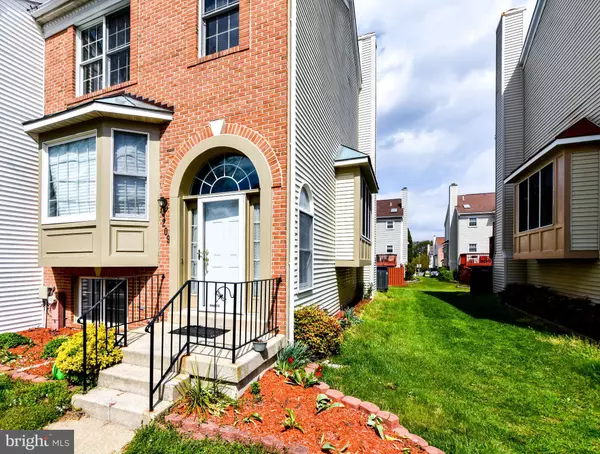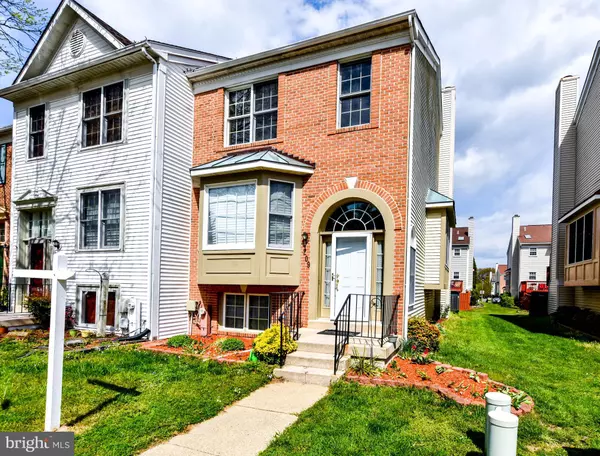For more information regarding the value of a property, please contact us for a free consultation.
209 SAINT MICHAELS CIR Odenton, MD 21113
Want to know what your home might be worth? Contact us for a FREE valuation!

Our team is ready to help you sell your home for the highest possible price ASAP
Key Details
Sold Price $368,000
Property Type Townhouse
Sub Type End of Row/Townhouse
Listing Status Sold
Purchase Type For Sale
Square Footage 2,322 sqft
Price per Sqft $158
Subdivision Seven Oaks
MLS Listing ID MDAA465964
Sold Date 06/02/21
Style Contemporary
Bedrooms 4
Full Baths 3
Half Baths 1
HOA Fees $72/mo
HOA Y/N Y
Abv Grd Liv Area 1,562
Originating Board BRIGHT
Year Built 1991
Annual Tax Amount $3,452
Tax Year 2021
Lot Size 1,650 Sqft
Acres 0.04
Property Description
BEAUTIFUL TOWNHOME in Seven Oaks, convenient to everything! Located right outside Ft. Meade, NSA, Baltimore, Washington, DC and Annapolis. Enjoy the benefit of being an END UNIT! Beautiful hardwood floors, new carpet and paint. Main level features a large family room, oversized powder room, coat closet and plenty of natural light. Kitchen has an eat-in dining space and access to the rear deck. Upper level features 3 bedrooms including a master suite with a walk-in closet. The basement has recreation or entertainment space with a BONUS full bathroom, and bedroom. Perfect for your guest area or family fun space. Schedule your showing asap!
Location
State MD
County Anne Arundel
Zoning R5
Rooms
Basement Fully Finished
Interior
Hot Water Electric
Heating Heat Pump(s)
Cooling Central A/C
Fireplaces Number 1
Heat Source Electric
Laundry Basement
Exterior
Garage Spaces 2.0
Water Access N
Accessibility None
Total Parking Spaces 2
Garage N
Building
Story 3
Sewer Public Sewer
Water Public
Architectural Style Contemporary
Level or Stories 3
Additional Building Above Grade, Below Grade
New Construction N
Schools
School District Anne Arundel County Public Schools
Others
Pets Allowed Y
Senior Community No
Tax ID 020468090064108
Ownership Fee Simple
SqFt Source Assessor
Acceptable Financing Conventional, FHA, Cash, VA
Listing Terms Conventional, FHA, Cash, VA
Financing Conventional,FHA,Cash,VA
Special Listing Condition Standard
Pets Allowed No Pet Restrictions
Read Less

Bought with Angela S Williams • Exit Landmark Realty



