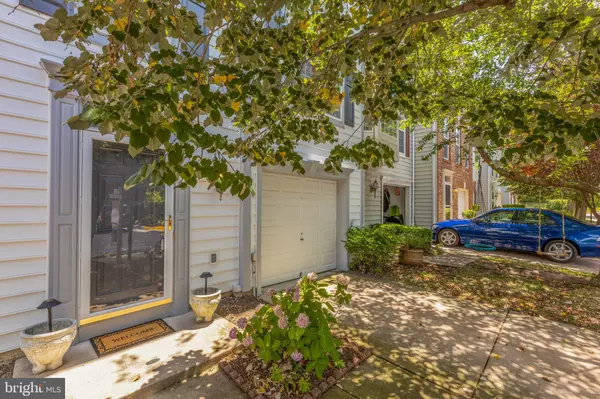For more information regarding the value of a property, please contact us for a free consultation.
5447 SUMMER LEAF LN Alexandria, VA 22312
Want to know what your home might be worth? Contact us for a FREE valuation!

Our team is ready to help you sell your home for the highest possible price ASAP
Key Details
Sold Price $575,000
Property Type Townhouse
Sub Type Interior Row/Townhouse
Listing Status Sold
Purchase Type For Sale
Square Footage 2,062 sqft
Price per Sqft $278
Subdivision Overlook
MLS Listing ID VAFX1138908
Sold Date 08/05/20
Style Colonial
Bedrooms 3
Full Baths 3
Half Baths 1
HOA Fees $123/mo
HOA Y/N Y
Abv Grd Liv Area 1,680
Originating Board BRIGHT
Year Built 1999
Annual Tax Amount $6,163
Tax Year 2020
Lot Size 1,600 Sqft
Acres 0.04
Property Description
Lovely, very well maintained, spacious home in a super location, approximately 1.4 miles to the Van Dorn Metro, 7 miles to National Airport, 3 miles to Alexandria Hospital, adjacent Bren Mar Park. This home is ideally located in the sought after community of Overlook, no thru street so less traffic going by the house, backs to parkland, mature trees and shrubs, has pretty views from front and back windows. Large Trex deck and pretty stone patio allow full appreciation of the lovely views, privacy and allow for true enjoyment of the outdoor space. Lower level has an inviting Family Room with a gas fireplace, office with 2 large windows and a closet, current owners used as a bedroom, full bathroom, and a French door leading to the inviting covered patio. Bar and swing on patio convey! Lower level also has access to the one car garage and driveway. Main level offers a combination Living/Dining, half bathroom, and such a nice kitchen, with several windows, breakfast bar, table area, bump out sitting area with ceiling fan, and sliding glass door to the Trex deck. Grill conveys! BBQ ready! Upper level has three bedrooms, Master bedroom with tray ceiling, ceiling fan, full bathroom, double vanities, soaking tub and shower, walk in closet and gorgeous views to parkland. Two additional bedrooms share a hall bathroom. Community offers a pool, tot lot, tennis courts, walking path and more. Convenient to I-395, I-495 Old Town Alexandria, Arlington and Washington DC. Gas heat, hot water and cooking. NEXT DAY BLINDS with a super warranty! Newer A/C unit. Ready for you!
Location
State VA
County Fairfax
Zoning 304
Rooms
Other Rooms Living Room, Dining Room, Primary Bedroom, Bedroom 2, Bedroom 3, Kitchen, Family Room, Den, Utility Room, Primary Bathroom, Full Bath, Half Bath
Interior
Interior Features Carpet, Ceiling Fan(s), Floor Plan - Traditional, Kitchen - Eat-In, Recessed Lighting, Breakfast Area, Family Room Off Kitchen, Kitchen - Table Space, Tub Shower, Walk-in Closet(s), Wood Floors, Soaking Tub, Pantry, Primary Bath(s), Dining Area, Crown Moldings, Chair Railings
Hot Water Natural Gas
Heating Forced Air
Cooling Ceiling Fan(s), Central A/C
Flooring Carpet, Ceramic Tile, Hardwood
Fireplaces Number 1
Equipment Built-In Microwave, Dishwasher, Disposal, Dryer, Oven/Range - Gas, Refrigerator, Washer, Water Heater
Fireplace Y
Appliance Built-In Microwave, Dishwasher, Disposal, Dryer, Oven/Range - Gas, Refrigerator, Washer, Water Heater
Heat Source Natural Gas
Laundry Lower Floor
Exterior
Exterior Feature Deck(s), Patio(s)
Parking Features Garage - Front Entry, Garage Door Opener, Inside Access
Garage Spaces 2.0
Amenities Available Jog/Walk Path, Pool - Outdoor, Recreational Center, Swimming Pool, Tennis Courts, Tot Lots/Playground
Water Access N
View Trees/Woods
Accessibility None
Porch Deck(s), Patio(s)
Attached Garage 1
Total Parking Spaces 2
Garage Y
Building
Lot Description Backs - Parkland, Landscaping, No Thru Street
Story 3
Sewer Public Sewer
Water Public
Architectural Style Colonial
Level or Stories 3
Additional Building Above Grade, Below Grade
Structure Type 2 Story Ceilings,Tray Ceilings
New Construction N
Schools
School District Fairfax County Public Schools
Others
HOA Fee Include Common Area Maintenance,Management,Pool(s),Reserve Funds,Recreation Facility,Snow Removal,Trash
Senior Community No
Tax ID 0811 16B40170
Ownership Fee Simple
SqFt Source Assessor
Security Features Smoke Detector
Special Listing Condition Standard
Read Less

Bought with Mikhael Noufal • KW Metro Center



