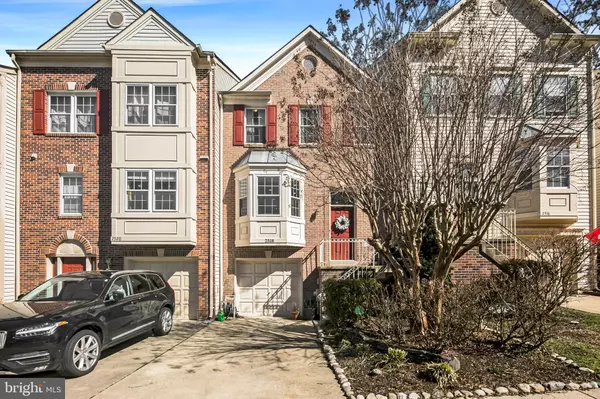For more information regarding the value of a property, please contact us for a free consultation.
2518 STOW CT Crofton, MD 21114
Want to know what your home might be worth? Contact us for a FREE valuation!

Our team is ready to help you sell your home for the highest possible price ASAP
Key Details
Sold Price $442,000
Property Type Townhouse
Sub Type Interior Row/Townhouse
Listing Status Sold
Purchase Type For Sale
Square Footage 2,157 sqft
Price per Sqft $204
Subdivision Walden
MLS Listing ID MDAA464882
Sold Date 05/21/21
Style Colonial
Bedrooms 3
Full Baths 2
Half Baths 2
HOA Fees $59/qua
HOA Y/N Y
Abv Grd Liv Area 2,157
Originating Board BRIGHT
Year Built 1992
Annual Tax Amount $3,926
Tax Year 2020
Lot Size 1,760 Sqft
Acres 0.04
Property Description
Absolutely adorable townhome in coveted Walden, backing to the 10th hole of Walden Country Club! Home has been lovingly improved by the current owners in thoughtful and exceptional ways. As you approach, you are struck by the brick front, attached garage and grand feel. Enter to wide foyer, open kitchen, fresh/neutral paint and new flooring. Main level features light filled kitchen with upgraded granite counters, ample counter space, picture window and stainless appliances. The kitchen opens beautifully into the dining area and living area. Formal dining room and light filled living room are perfect for entertaining. Living room leads to lovely rear deck overlooking the golf course. Upstairs features three bedrooms including a spacious primary suite. Primary bedroom has attached bath with skylight and five-piece bath. Secondary bedrooms are very functional and are supported by hall bath with skylight. Lower level is a welcome respite with cork flooring, gas fireplace and walk out to rear patio/yard. Lower level is fully finished with half bath and excellent office space or rec room. Other features include private rear yard with stamped concrete patio, mature landscaping, 1 car garage, and workshop in garage. All polybutylene plumbing was replaced in 2016, Windows replaced, Roof in 2013 with gutter guard system and much more. Home sold AS IS and inspections welcome. Welcome home!
Location
State MD
County Anne Arundel
Zoning R5
Rooms
Other Rooms Living Room, Dining Room, Primary Bedroom, Bedroom 2, Bedroom 3, Family Room
Basement Fully Finished, Outside Entrance, Walkout Level, Garage Access
Interior
Interior Features Kitchen - Table Space, Attic, Breakfast Area, Carpet, Ceiling Fan(s), Chair Railings, Combination Dining/Living, Crown Moldings, Dining Area, Floor Plan - Open, Kitchen - Gourmet, Primary Bath(s), Skylight(s), Sprinkler System, Upgraded Countertops, Wainscotting, Water Treat System
Hot Water Natural Gas
Heating Forced Air
Cooling Central A/C
Flooring Carpet, Laminated, Ceramic Tile
Fireplaces Number 1
Fireplaces Type Gas/Propane
Equipment Dishwasher, Refrigerator, Built-In Microwave, Disposal, Dryer, Exhaust Fan, Stove, Washer, Water Heater
Fireplace Y
Window Features Double Pane,Vinyl Clad
Appliance Dishwasher, Refrigerator, Built-In Microwave, Disposal, Dryer, Exhaust Fan, Stove, Washer, Water Heater
Heat Source Natural Gas
Exterior
Exterior Feature Deck(s)
Parking Features Garage - Front Entry
Garage Spaces 1.0
Fence Fully, Rear
Water Access N
View Golf Course
Accessibility None
Porch Deck(s)
Attached Garage 1
Total Parking Spaces 1
Garage Y
Building
Story 3
Sewer Public Sewer
Water Public
Architectural Style Colonial
Level or Stories 3
Additional Building Above Grade, Below Grade
New Construction N
Schools
School District Anne Arundel County Public Schools
Others
Senior Community No
Tax ID 020290390069536
Ownership Fee Simple
SqFt Source Assessor
Acceptable Financing Cash, Conventional, FHA, VA
Listing Terms Cash, Conventional, FHA, VA
Financing Cash,Conventional,FHA,VA
Special Listing Condition Standard
Read Less

Bought with Lawrence M Rossomondo • Keller Williams Realty



