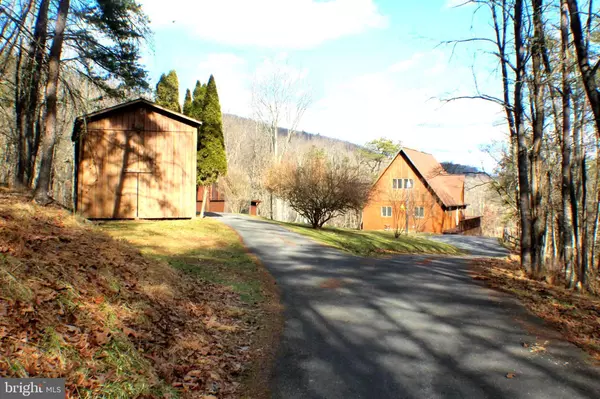For more information regarding the value of a property, please contact us for a free consultation.
6365 NEEDMORE RD Baker, WV 26801
Want to know what your home might be worth? Contact us for a FREE valuation!

Our team is ready to help you sell your home for the highest possible price ASAP
Key Details
Sold Price $300,000
Property Type Single Family Home
Sub Type Detached
Listing Status Sold
Purchase Type For Sale
Square Footage 2,900 sqft
Price per Sqft $103
MLS Listing ID WVHD106578
Sold Date 03/09/21
Style Cabin/Lodge,Chalet
Bedrooms 3
Full Baths 3
HOA Y/N N
Abv Grd Liv Area 1,740
Originating Board BRIGHT
Year Built 1987
Annual Tax Amount $589
Tax Year 2020
Lot Size 2.250 Acres
Acres 2.25
Property Description
Mountain CHALET Tucked Away In The Woods. Peace & Seclusion Surround the Charming & Rustic Cabin. This 3 Story Cabin is Large yet Cozy offering 3 Bedrooms, 3 Full Bathrooms and 2 Living Areas! Wood Beams, Wood Ceilings and Beautiful Natural Wood Wainscoting are found throughout the home giving a True Mountain Chalet feel. Cozy up to one of the TWO Wood Burning STONE FIREPLACES and watch the Seasons change through the Oversized Windows in both Living Rooms. Make your way out the French Doors to the back Patio or Large Wrap Around Deck and enjoy the Sights & Sounds of Nature from your very own Back Yard Paradise. 2.25 Wooded Acres make the perfect back drop for getting away from it all. As you meander up the paved drive you will find a Large Circular Driveway leading to the House, Detached Two Car Garage & Large RV Garage. The 2 Car detached garage is 3 STORIES. Finish the upstairs for guests and use the ground level for storage for all your play toys. But wait, that's not all. There is a metal canopy carport just out back of the detached garage. Back inside, this home offers plenty storage space boasting a large walk in pantry with built in wood shelving and a large storage room downstairs with expansive built in shelving. Beautiful brick wall on the lower level was once a "Old-time" kitchen. Ready for you wood cookstove. Just off this area you will find another bathroom with shower & Utility rooms including a Culligan Water Softener System and laundry sink. Easy Access and FIBER OPTIC Service available at the property for working from home. Don't put this one on pause, call today.
Location
State WV
County Hardy
Zoning 112
Rooms
Other Rooms Living Room, Primary Bedroom, Bedroom 3, Kitchen, Bedroom 1, Laundry, Recreation Room, Utility Room, Bathroom 1, Bathroom 2, Bathroom 3, Bonus Room
Basement Full, Fully Finished, Outside Entrance, Shelving, Windows, Connecting Stairway, Daylight, Partial, Heated, Interior Access, Side Entrance, Walkout Level
Main Level Bedrooms 1
Interior
Interior Features Carpet, Ceiling Fan(s), Combination Kitchen/Living, Exposed Beams, Family Room Off Kitchen, Floor Plan - Open, Pantry, Attic, Bar, Built-Ins, Central Vacuum, Combination Kitchen/Dining, Combination Dining/Living, Entry Level Bedroom, Stall Shower, Tub Shower, Water Treat System
Hot Water Electric
Heating Baseboard - Electric, Wood Burn Stove
Cooling Window Unit(s)
Flooring Carpet, Vinyl, Ceramic Tile
Fireplaces Number 2
Fireplaces Type Wood, Stone, Flue for Stove, Heatilator, Insert
Equipment Dishwasher, Dryer, Refrigerator, Stove, Washer, Microwave, Cooktop - Down Draft, Indoor Grill, Water Conditioner - Owned, Water Heater, Central Vacuum
Fireplace Y
Window Features Double Pane
Appliance Dishwasher, Dryer, Refrigerator, Stove, Washer, Microwave, Cooktop - Down Draft, Indoor Grill, Water Conditioner - Owned, Water Heater, Central Vacuum
Heat Source Electric, Wood
Laundry Washer In Unit, Dryer In Unit, Main Floor
Exterior
Exterior Feature Deck(s), Patio(s), Balcony, Wrap Around
Parking Features Additional Storage Area, Garage - Front Entry, Garage Door Opener, Oversized
Garage Spaces 2.0
Fence Partially, Wire
Utilities Available Electric Available, Water Available
Water Access N
View Trees/Woods, Mountain
Roof Type Shingle
Street Surface Paved
Accessibility None
Porch Deck(s), Patio(s), Balcony, Wrap Around
Road Frontage City/County
Total Parking Spaces 2
Garage Y
Building
Lot Description Backs to Trees, Level, Rural, Secluded, Landscaping, No Thru Street, Not In Development, Trees/Wooded, Unrestricted
Story 3
Foundation Block
Sewer Septic Exists
Water Well
Architectural Style Cabin/Lodge, Chalet
Level or Stories 3
Additional Building Above Grade, Below Grade
New Construction N
Schools
School District Hardy County Schools
Others
Pets Allowed Y
Senior Community No
Tax ID 03229000500010000
Ownership Fee Simple
SqFt Source Estimated
Acceptable Financing Conventional, FHA, USDA, VA, Cash
Listing Terms Conventional, FHA, USDA, VA, Cash
Financing Conventional,FHA,USDA,VA,Cash
Special Listing Condition Standard
Pets Allowed No Pet Restrictions
Read Less

Bought with Lynn H Judy • Lost River Real Estate, LLC
GET MORE INFORMATION




