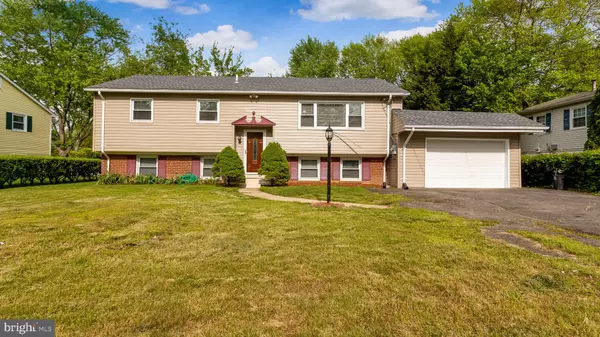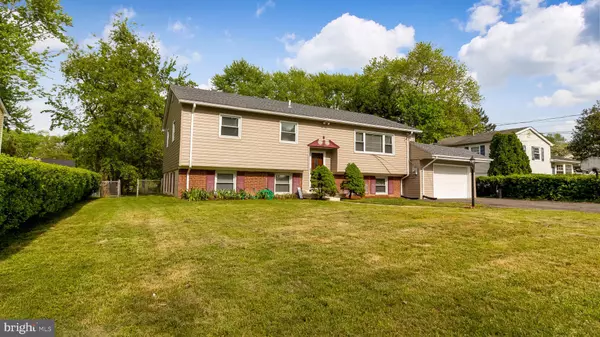For more information regarding the value of a property, please contact us for a free consultation.
6107 MARILYN DR Alexandria, VA 22310
Want to know what your home might be worth? Contact us for a FREE valuation!

Our team is ready to help you sell your home for the highest possible price ASAP
Key Details
Sold Price $622,000
Property Type Single Family Home
Sub Type Detached
Listing Status Sold
Purchase Type For Sale
Square Footage 2,288 sqft
Price per Sqft $271
Subdivision Maple Grove Estates
MLS Listing ID VAFX1138980
Sold Date 07/10/20
Style Split Foyer
Bedrooms 6
Full Baths 2
Half Baths 1
HOA Y/N N
Abv Grd Liv Area 1,144
Originating Board BRIGHT
Year Built 1963
Annual Tax Amount $5,091
Tax Year 2020
Lot Size 0.257 Acres
Acres 0.26
Property Description
Beautifully remodeled split-foyer in sought after neighborhood awaits your visit & offer. Enjoy almost 2300 sq. ft of total living space. On the main level the kitchen is adorned by updated cabinetry and steel appliances. The attached large, bright and airy family room boasts a wood fireplace and access to the rear deck. Gleaming hardwood ; new carpets and attractive ceramics floor your new abode. Updated sparkling tiled bathrooms. Three comfortable bedrooms grace the main level. The naturally illuminated basement offers 3 more bedrooms; a classic tiled full bathroom, a sumptuous recreational room and laundry. Step out onto the covered rear deck & enjoy a large flowing backyard. A lovely flat front lawn ; an attached 1 car garage & a driveway for 4 more cars completes the package. New roof and siding. Quiet and serene neighborhood. Close to shopping,schools, sporting amenities & highways.
Location
State VA
County Fairfax
Zoning R-3
Rooms
Basement Connecting Stairway, Front Entrance, Full, Fully Finished, Garage Access, Heated, Improved, Interior Access, Outside Entrance, Walkout Stairs, Windows
Main Level Bedrooms 3
Interior
Heating Forced Air
Cooling Central A/C
Equipment Built-In Microwave, Dishwasher, Dryer - Gas, Disposal, Exhaust Fan, Microwave, Refrigerator, Washer, Stove
Appliance Built-In Microwave, Dishwasher, Dryer - Gas, Disposal, Exhaust Fan, Microwave, Refrigerator, Washer, Stove
Heat Source Natural Gas
Exterior
Parking Features Garage - Front Entry, Garage Door Opener
Garage Spaces 5.0
Water Access N
Accessibility None
Attached Garage 1
Total Parking Spaces 5
Garage Y
Building
Story 2
Sewer Public Sewer
Water Public
Architectural Style Split Foyer
Level or Stories 2
Additional Building Above Grade, Below Grade
New Construction N
Schools
Elementary Schools Franconia
Middle Schools Twain
High Schools Edison
School District Fairfax County Public Schools
Others
Senior Community No
Tax ID 0813 14 0041
Ownership Fee Simple
SqFt Source Assessor
Special Listing Condition Standard
Read Less

Bought with Mohammad Ahad Ali • Signature Realtors Inc



