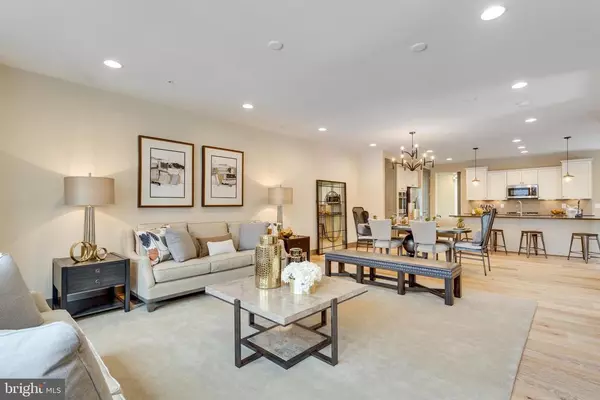For more information regarding the value of a property, please contact us for a free consultation.
5003 LITTLE MARTHA WAY Woodbridge, VA 22192
Want to know what your home might be worth? Contact us for a FREE valuation!

Our team is ready to help you sell your home for the highest possible price ASAP
Key Details
Sold Price $625,082
Property Type Townhouse
Sub Type Interior Row/Townhouse
Listing Status Sold
Purchase Type For Sale
Square Footage 2,840 sqft
Price per Sqft $220
Subdivision None Available
MLS Listing ID VAPW513126
Sold Date 03/17/21
Style Transitional
Bedrooms 4
Full Baths 3
Half Baths 1
HOA Fees $107/mo
HOA Y/N Y
Abv Grd Liv Area 2,160
Originating Board BRIGHT
Year Built 2021
Annual Tax Amount $458
Tax Year 2020
Lot Size 2,326 Sqft
Acres 0.05
Property Description
UNDER CONSTRUCTION - MOVE IN JANUARY/FEBRUARY 2021*** This beautiful new townhome includes a sunroom off the kitchen that features over-sized island with eating bar area, pantry, gas cooking, granite countertops and stainless steel appliances, plus LVP flooring throughout the main living area. Plus a cozy fireplace in the great room! Upper level includes an extended prinmary suite with spa bath; main garage level has hall entrance with expanded guest suite that includes a sitting area, large walk-in closet and full bath -- Townes at County Center is a new luxury townhome community in Woodbridge, VA. The convenient Prince William County location offers easy access to major commute routes & walkability to local shopping and dining, with Potomac Mills Mall just 5 miles away. PHOTOS REPRESENTATIVE ONLY - MAY SHOW OPTIONS. PRICE AND TERMS SUBJECT TO CHANGE WITHOUT NOTICE.
Location
State VA
County Prince William
Zoning R6
Rooms
Other Rooms Primary Bedroom, Sitting Room, Bedroom 2, Bedroom 3, Kitchen, Breakfast Room, Sun/Florida Room, Great Room, In-Law/auPair/Suite, Laundry
Basement Full
Main Level Bedrooms 1
Interior
Interior Features Dining Area, Family Room Off Kitchen, Floor Plan - Open, Kitchen - Island, Primary Bath(s), Pantry, Recessed Lighting, Upgraded Countertops, Walk-in Closet(s)
Hot Water Electric
Cooling Central A/C, Programmable Thermostat
Flooring Carpet, Hardwood
Equipment ENERGY STAR Dishwasher, ENERGY STAR Refrigerator, Exhaust Fan, Oven - Self Cleaning, Stainless Steel Appliances, Water Heater, Water Heater - High-Efficiency, Built-In Microwave, Cooktop
Fireplace N
Window Features Double Pane,Screens
Appliance ENERGY STAR Dishwasher, ENERGY STAR Refrigerator, Exhaust Fan, Oven - Self Cleaning, Stainless Steel Appliances, Water Heater, Water Heater - High-Efficiency, Built-In Microwave, Cooktop
Heat Source Natural Gas
Laundry Upper Floor
Exterior
Exterior Feature Deck(s)
Parking Features Garage - Front Entry
Garage Spaces 2.0
Utilities Available Cable TV Available
Amenities Available Tot Lots/Playground, Jog/Walk Path
Water Access N
Roof Type Asphalt
Accessibility None
Porch Deck(s)
Attached Garage 2
Total Parking Spaces 2
Garage Y
Building
Story 3
Sewer Public Sewer
Water Public
Architectural Style Transitional
Level or Stories 3
Additional Building Above Grade, Below Grade
Structure Type 9'+ Ceilings
New Construction Y
Schools
Elementary Schools Penn
Middle Schools Beville
School District Prince William County Public Schools
Others
HOA Fee Include Common Area Maintenance,Reserve Funds,Trash,Lawn Maintenance,Snow Removal
Senior Community No
Tax ID 8093-81-8778
Ownership Fee Simple
SqFt Source Assessor
Acceptable Financing Conventional, FHA, VA, Cash
Listing Terms Conventional, FHA, VA, Cash
Financing Conventional,FHA,VA,Cash
Special Listing Condition Standard
Read Less

Bought with Michelle L Goss • Plank Realty



