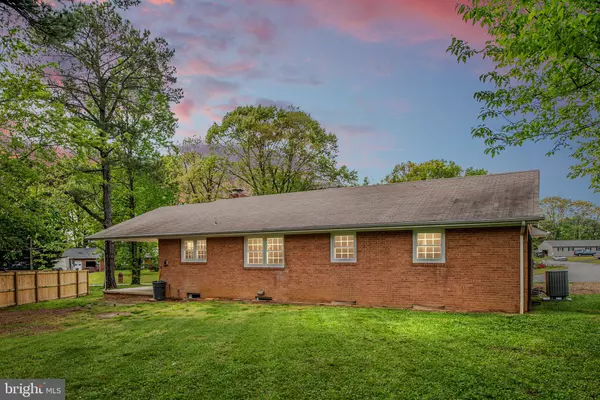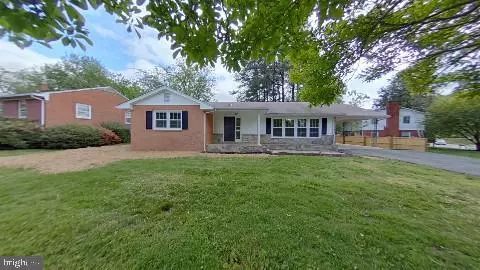For more information regarding the value of a property, please contact us for a free consultation.
322 CANNON CIR Fredericksburg, VA 22401
Want to know what your home might be worth? Contact us for a FREE valuation!

Our team is ready to help you sell your home for the highest possible price ASAP
Key Details
Sold Price $335,000
Property Type Single Family Home
Sub Type Detached
Listing Status Sold
Purchase Type For Sale
Square Footage 2,974 sqft
Price per Sqft $112
Subdivision Confederate Ridge
MLS Listing ID VAFB116984
Sold Date 06/09/20
Style Raised Ranch/Rambler
Bedrooms 4
Full Baths 3
HOA Y/N N
Abv Grd Liv Area 1,624
Originating Board BRIGHT
Year Built 1963
Annual Tax Amount $1,994
Tax Year 2019
Lot Size 0.277 Acres
Acres 0.28
Property Description
OVER 2900 SQUARE FEET COMPLETELY UPDATED IN SOUGHT AFTER CONFEDERATE RIDGE! ALL BRICK RAMBLER WITH ASPHALT DRIVEWAY AND COVERED CARPORT. LARGE OPEN LIVING ROOM, DINING ROOM COMBO FEATURING A BRICK FIREPLACE AND REFINISHED HARDWOOD FLOORS THROUGH OUT MAIN LEVEL. NEW WINDOWS THROUGH OUT HOME. KITCHEN IS A WOW! NEW CABINETS, GRANITE COUNTER TOPS, CERAMIC FLOORS AND ALL NEW STAINLESSS STEEL APPLIANCES. 3 BEDROOMS ON MAIN LEVEL BOTH MASTER BATH AND HALL BATH CERAMIC FLOORING AND SHOWER SURROUNDS. THE BASEMENT HAS NOT ONE BUT TWO FAMILY ROOMS ONE FEATURING ANOTHER BRICK FIREPLACE. A THIRD FULL BATH ALL CERAMIC AND A NTC FOURTH BEDROOM. LARGE LAUNDRY ROOM AND PLENTY OF STORAGE SPACE. DID I FORGET TO MENTION NEW HEATING AND COOLING SYSTEM AS WELL. ALL THIS JUST MINUTES TO VRE AND DOWNTOWN. GO SEE FOR YOURSELF BEFORE ITS GONE.Some Final touches are being finished
Location
State VA
County Fredericksburg City
Zoning R4
Direction North
Rooms
Basement Fully Finished
Main Level Bedrooms 3
Interior
Interior Features Carpet, Ceiling Fan(s), Chair Railings, Combination Dining/Living, Entry Level Bedroom, Primary Bath(s), Pantry
Hot Water Electric
Heating Central, Heat Pump(s)
Cooling Ceiling Fan(s), Central A/C, Heat Pump(s)
Flooring Hardwood, Ceramic Tile, Carpet
Fireplaces Number 2
Fireplaces Type Brick
Equipment Built-In Microwave, Dishwasher, Icemaker, Refrigerator, Stainless Steel Appliances, Stove, Washer/Dryer Hookups Only
Furnishings No
Fireplace Y
Window Features Double Pane
Appliance Built-In Microwave, Dishwasher, Icemaker, Refrigerator, Stainless Steel Appliances, Stove, Washer/Dryer Hookups Only
Heat Source Electric
Laundry Basement, Hookup
Exterior
Garage Spaces 1.0
Fence Partially
Utilities Available Cable TV Available, DSL Available
Water Access N
Roof Type Shingle
Accessibility None
Total Parking Spaces 1
Garage N
Building
Story 2
Foundation Block
Sewer Public Sewer
Water Public
Architectural Style Raised Ranch/Rambler
Level or Stories 2
Additional Building Above Grade, Below Grade
Structure Type Dry Wall
New Construction N
Schools
Middle Schools Walker Grant
High Schools James Monroe
School District Fredericksburg City Public Schools
Others
Senior Community No
Tax ID 7778-36-5524
Ownership Fee Simple
SqFt Source Assessor
Acceptable Financing Cash, Conventional, FHA, VA
Horse Property N
Listing Terms Cash, Conventional, FHA, VA
Financing Cash,Conventional,FHA,VA
Special Listing Condition Standard
Read Less

Bought with Clay Murray • Pathway Realty, Inc.



