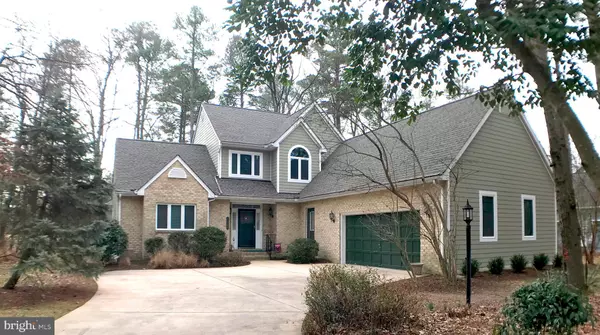For more information regarding the value of a property, please contact us for a free consultation.
11285 ANNABELLE DR Swan Point, MD 20645
Want to know what your home might be worth? Contact us for a FREE valuation!

Our team is ready to help you sell your home for the highest possible price ASAP
Key Details
Sold Price $356,000
Property Type Single Family Home
Sub Type Detached
Listing Status Sold
Purchase Type For Sale
Square Footage 2,442 sqft
Price per Sqft $145
Subdivision Swan Point Sub
MLS Listing ID MDCH211334
Sold Date 08/18/20
Style Contemporary
Bedrooms 3
Full Baths 2
Half Baths 1
HOA Fees $18
HOA Y/N Y
Abv Grd Liv Area 2,442
Originating Board BRIGHT
Year Built 1997
Annual Tax Amount $4,463
Tax Year 2020
Lot Size 0.419 Acres
Acres 0.42
Property Description
Welcome to 11285 Annabelle Drive! Enter through the main door and you'll pass under a custom stained glass swan window, and into an impressive open living space. The sunken living room is bordered by tall white columns that help define your living areas, while maintaining the large open feel of the floor plan. The living room features a propane fireplace with a granite surround, and large bay windows. The adjacent kitchen and dining area feature hardwood floors, bar seating for four, plenty of room for a dining room table, and double doors that lead to a screened porch overlooking the 14th hole of the Swan Point golf course. On the opposite side of the kitchen, you'll find a large pantry and storage area, a half bathroom, and a spacious laundry/mud room that has one door leading outside, and another door leading into the garage. The oversized garage has a workbench with an overhead shop light and a pegboard for tools, and there's PLENTY of storage space, including a closet, an extensive wall storage system, and a drop-down ladder to an additional floored storage area above the garage! You'll find the first-floor master suite on the opposite side of the home, and you'll love the high vaulted ceilings that extend not just high above the bedroom, but also out above the master bath, and the private master sunroom! The master bath features dual vanities, separate shower, and a jetted tub that sits beneath a large window with remote controlled shades. Walk past your walk-in closet to the opposite side of the bedroom and you'll find your own private sunroom, with it's own fridge and wet bar, plenty of space, walls of windows overlooking the golf course, and more of those great vaulted ceilings! The sunroom also has it's own exit onto your outdoor deck, which bridges the gap between the sunroom and the screened porch off of the dining area. Venture upstairs and the warm, open feel of this home continues, as you pass an arched window over the staircase, and enter into a bright, open, multipurpose area at the top of the stairs, which makes a great office or lounging area. Keep moving past the multipurpose area and you'll find 2 more bedrooms and another full bathroom. A new roof was just installed in February of 2020 and the warranty is transferable to the new owner! The home is being offered at the independent professionally appraised price of $365,000, which was the appraised value as of 12/16/19 BEFORE the complete new roof was installed! Living at Swan Point means Great schools! Great community! PLUS a long list of amenities, including waterfront Olympic-sized swimming pool, marina, boat ramp, basketball court, playground, clubhouse with restaurant & bar, 18-hole golf course recognized as one of the top courses in the mid-Atlantic area, driving range, lighted tennis courts, pickle ball court, nature trails, picnic areas, Potomac River front park, and more! In addition. And if you are interested, Swan Point has community activities such a book club, social club, golf clubs, yacht club, water aerobics, and more! And don't forget to check out the video tour of this home also!
Location
State MD
County Charles
Zoning RM
Rooms
Main Level Bedrooms 1
Interior
Interior Features Bar, Breakfast Area, Ceiling Fan(s), Combination Kitchen/Dining, Combination Kitchen/Living, Crown Moldings, Dining Area, Entry Level Bedroom, Floor Plan - Open, Family Room Off Kitchen, Primary Bath(s), Pantry, Stain/Lead Glass, Stall Shower, Store/Office, Walk-in Closet(s), Wet/Dry Bar, Wood Floors, Carpet, Attic
Hot Water Electric
Heating Heat Pump(s)
Cooling Central A/C, Ceiling Fan(s)
Flooring Hardwood, Carpet
Fireplaces Number 1
Fireplaces Type Gas/Propane, Screen, Stone, Wood
Equipment Built-In Microwave, Dishwasher, Disposal, Dryer - Electric, Exhaust Fan, Oven/Range - Electric, Refrigerator, Washer, Water Heater
Fireplace Y
Window Features Bay/Bow
Appliance Built-In Microwave, Dishwasher, Disposal, Dryer - Electric, Exhaust Fan, Oven/Range - Electric, Refrigerator, Washer, Water Heater
Heat Source Electric
Laundry Dryer In Unit, Washer In Unit
Exterior
Exterior Feature Porch(es), Screened, Brick, Deck(s), Enclosed
Parking Features Additional Storage Area, Garage Door Opener, Inside Access, Oversized
Garage Spaces 2.0
Utilities Available Cable TV, Phone Available, Under Ground
Amenities Available Basketball Courts, Bike Trail, Boat Ramp, Club House, Common Grounds, Golf Club, Golf Course, Golf Course Membership Available, Jog/Walk Path, Marina/Marina Club, Picnic Area, Pier/Dock, Pool - Outdoor, Putting Green, Swimming Pool, Tennis Courts, Tot Lots/Playground
Water Access N
View Golf Course
Roof Type Shingle
Accessibility None
Porch Porch(es), Screened, Brick, Deck(s), Enclosed
Attached Garage 2
Total Parking Spaces 2
Garage Y
Building
Lot Description Landscaping, Rear Yard, Trees/Wooded
Story 2
Foundation Crawl Space
Sewer Public Sewer
Water Public
Architectural Style Contemporary
Level or Stories 2
Additional Building Above Grade, Below Grade
Structure Type Dry Wall,Vaulted Ceilings,9'+ Ceilings
New Construction N
Schools
Elementary Schools Dr T L Higdon
Middle Schools Piccowaxen
High Schools La Plata
School District Charles County Public Schools
Others
HOA Fee Include Common Area Maintenance,Management,Pier/Dock Maintenance,Pool(s)
Senior Community No
Tax ID 0905036011
Ownership Fee Simple
SqFt Source Assessor
Special Listing Condition Standard
Read Less

Bought with Ross M Simone • RE/MAX 100



