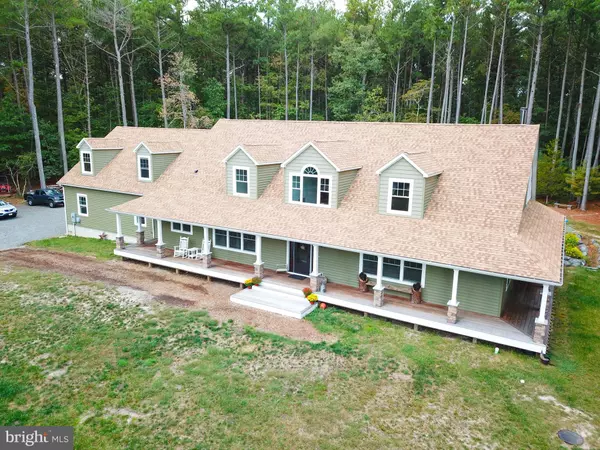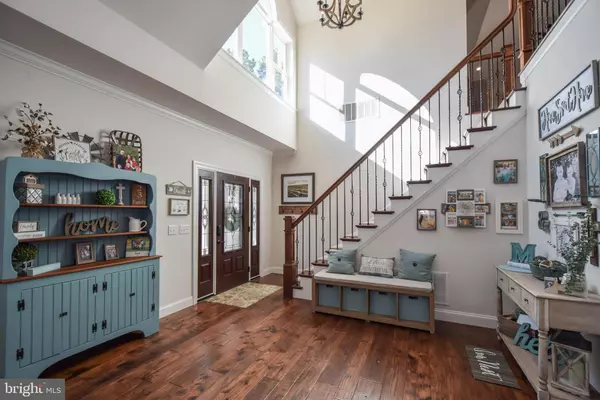For more information regarding the value of a property, please contact us for a free consultation.
139 W GREENBUSH RD Tuckerton, NJ 08087
Want to know what your home might be worth? Contact us for a FREE valuation!

Our team is ready to help you sell your home for the highest possible price ASAP
Key Details
Sold Price $509,900
Property Type Single Family Home
Sub Type Detached
Listing Status Sold
Purchase Type For Sale
Square Footage 4,296 sqft
Price per Sqft $118
Subdivision New Gretna
MLS Listing ID NJBL359136
Sold Date 01/31/20
Style Other
Bedrooms 4
Full Baths 3
Half Baths 2
HOA Y/N N
Abv Grd Liv Area 4,296
Originating Board BRIGHT
Year Built 2017
Annual Tax Amount $12,152
Tax Year 2019
Lot Size 3.200 Acres
Acres 3.2
Lot Dimensions 0.00 x 0.00
Property Description
OVER $700,000 INTO THIS SPECTACULAR CUSTOM ESTATE!! Enjoy the quite and beauty of the pine-filled forests surrounding this beautiful 4 bedroom 3 full bath 2 half bath 2 story MASTERPIECE on 3.20 acres. Over 4,300 sq feet of living space and LOADED WITH UPGRADES!Features include a wrap around porch with IPE wood decking & cultured stone pillars which makes a great spot to sip your morning coffee and watch the sun rise, SPARKLING hand scraped engineered hardwood floors, open and inviting great room with SOARING vaulted ceiling with 20 FT CULTURED STONE FINISHED WOOD BURNING FIREPLACE, ONE OF A KIND CHEF'S KITCHEN complete with custom made cabinetry with slow close dove tailed drawers, copper farm house sink and vegetable sink, Jennair 36 six burner convection oven, oil rubbed bronze potfiller above stove, dry bar and granite counter tops! MASTER SUITE with walk in "California" closet, cast iron free standing soaking tub,OVERSIZED stand up tiled shower! oak handrails and posts with oil rubbed bronze spindles leads you to the 900 SQ FT loft area with a half bath making a perfect playroom, 3 CAR SIDE ENTRY garage with unfinished 868 sq ft WALK IN bonus room over top provides ample storage space and can easily be finished off, 2 zone carrier infinity air conditioning and heating high efficiency air unit, tankless hot water heater, huge paver patio. THE LIST JUST GOES ON. DON'T MISS SHOWING THIS BEAUTIFUL HOME!!
Location
State NJ
County Burlington
Area Bass River Twp (20301)
Zoning RES
Rooms
Main Level Bedrooms 4
Interior
Interior Features Breakfast Area, Ceiling Fan(s), Combination Kitchen/Dining, Crown Moldings, Dining Area, Floor Plan - Open, Kitchen - Eat-In, Kitchen - Island, Primary Bath(s), Recessed Lighting, Pantry, Soaking Tub, Tub Shower, Upgraded Countertops, Walk-in Closet(s), Wet/Dry Bar, Wood Floors
Heating Forced Air, Zoned
Cooling Ceiling Fan(s), Central A/C, Zoned
Flooring Hardwood, Ceramic Tile, Carpet
Fireplaces Number 1
Heat Source Propane - Leased
Laundry Main Floor
Exterior
Exterior Feature Patio(s), Porch(es), Wrap Around
Parking Features Garage - Side Entry, Garage Door Opener
Garage Spaces 3.0
Water Access N
Roof Type Architectural Shingle
Accessibility Other
Porch Patio(s), Porch(es), Wrap Around
Attached Garage 3
Total Parking Spaces 3
Garage Y
Building
Lot Description Corner, Road Frontage
Story 1.5
Sewer On Site Septic
Water Well
Architectural Style Other
Level or Stories 1.5
Additional Building Above Grade, Below Grade
Structure Type 2 Story Ceilings,9'+ Ceilings,Cathedral Ceilings,Vaulted Ceilings
New Construction N
Schools
School District Bass River Township Public Schools
Others
Senior Community No
Tax ID 01-00049-00011 02
Ownership Fee Simple
SqFt Source Assessor
Security Features Exterior Cameras,Smoke Detector
Special Listing Condition Standard
Read Less

Bought with Kristina Whealton • Coldwell Banker Riviera Realty, Inc.



