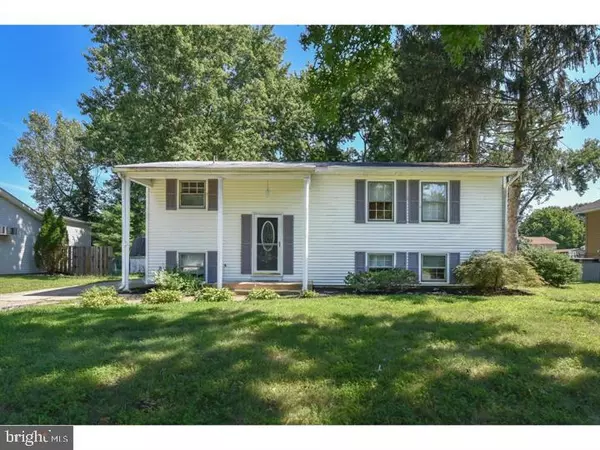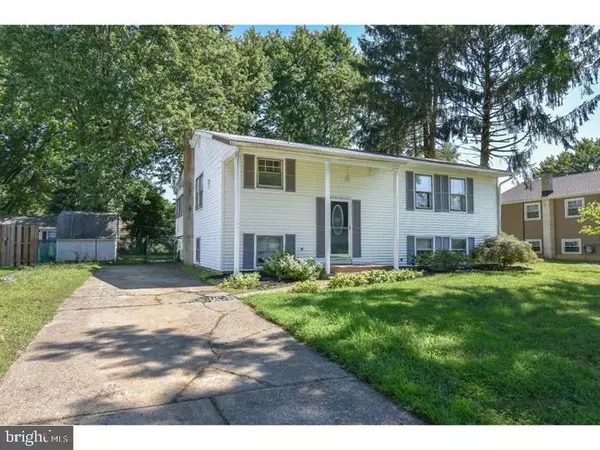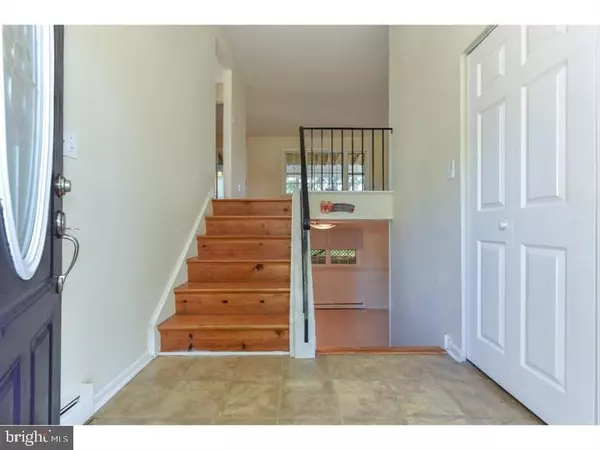For more information regarding the value of a property, please contact us for a free consultation.
1016 RICHFIELD RD Newark, DE 19713
Want to know what your home might be worth? Contact us for a FREE valuation!

Our team is ready to help you sell your home for the highest possible price ASAP
Key Details
Sold Price $250,000
Property Type Single Family Home
Sub Type Detached
Listing Status Sold
Purchase Type For Sale
Square Footage 2,005 sqft
Price per Sqft $124
Subdivision None Available
MLS Listing ID DENC518254
Sold Date 03/12/21
Style Ranch/Rambler
Bedrooms 4
Full Baths 2
HOA Fees $2/ann
HOA Y/N Y
Abv Grd Liv Area 1,525
Originating Board BRIGHT
Year Built 1970
Annual Tax Amount $2,060
Tax Year 2020
Lot Size 8,276 Sqft
Acres 0.19
Lot Dimensions 70.00 x 116.60
Property Description
SOLD BEFORE PROCESSING! Welcome home to beautiful Scottfield. Tucked away in Newark near the University of Delaware, Aberdeen Proving Ground, shopping, entertainment, within the 5 mile radius of Newark Charter School and more this home awaits. This single family home offers 4 bedrooms, 2 baths and hardwood floors throughout the main level. The kitchen is updated and offer stainless steel appliances. The lower level is extremely spacious with lots of storage. Enjoy cool nights on the screened in porch in the hot tub overlooking a nice size backyard. This home needs a little TLC to make it perfect. Add this one to your tour today!!!
Location
State DE
County New Castle
Area Newark/Glasgow (30905)
Zoning NC6.5
Rooms
Other Rooms Living Room, Dining Room, Primary Bedroom, Bedroom 2, Bedroom 3, Bedroom 4, Kitchen, Family Room, Screened Porch
Basement Full
Main Level Bedrooms 3
Interior
Hot Water Electric
Heating Forced Air
Cooling Wall Unit
Fireplaces Number 1
Heat Source Electric
Exterior
Water Access N
Accessibility None
Garage N
Building
Story 2
Sewer Public Sewer
Water Public
Architectural Style Ranch/Rambler
Level or Stories 2
Additional Building Above Grade, Below Grade
New Construction N
Schools
School District Christina
Others
Senior Community No
Tax ID 11-006.40-007
Ownership Fee Simple
SqFt Source Assessor
Special Listing Condition Standard
Read Less

Bought with Maurrell English • English Realty



