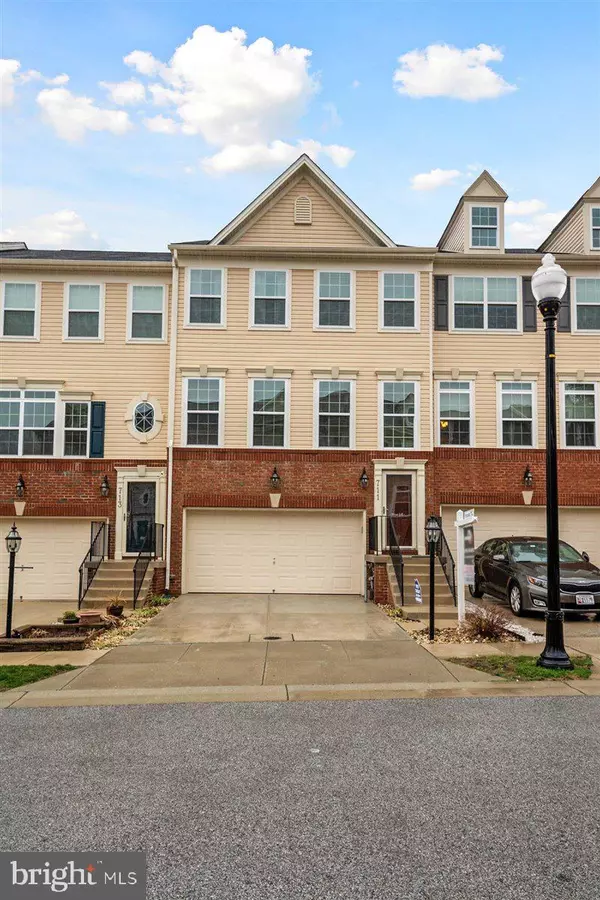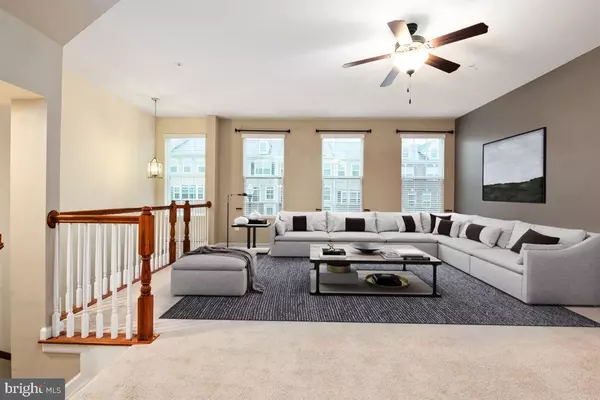For more information regarding the value of a property, please contact us for a free consultation.
711 HIDDEN OAK LN Glen Burnie, MD 21060
Want to know what your home might be worth? Contact us for a FREE valuation!

Our team is ready to help you sell your home for the highest possible price ASAP
Key Details
Sold Price $420,000
Property Type Single Family Home
Sub Type Twin/Semi-Detached
Listing Status Sold
Purchase Type For Sale
Square Footage 2,550 sqft
Price per Sqft $164
Subdivision Tanyard Springs
MLS Listing ID MDAA461744
Sold Date 04/27/21
Style Colonial
Bedrooms 3
Full Baths 2
Half Baths 2
HOA Fees $92/mo
HOA Y/N Y
Abv Grd Liv Area 2,016
Originating Board BRIGHT
Year Built 2012
Annual Tax Amount $4,016
Tax Year 2020
Lot Size 1,760 Sqft
Acres 0.04
Property Description
Stanford model with three finished levels and backing to open space, Main Level offers generous sized great room that offers enough space to create formal dining room if desired, half bath, gourmet kitchen with upgraded cabinets, granite countertops & island, stainless steel appliances and table space plus main level family room area, large custom composite deck off kitchen for easy grilling access plus ample room for dining and seating, 3 upper bedrooms include master bedroom with walk in closet and master bath luxury ensuite, Master bedroom has a private deck to sit and relax , 2 other well-sized bedrooms , hall bath and laundry on upper level, lower level offers second family room with walk out to rear yard and half bath, 2 car garage, Community amenities include community pool, gym, clubhouse, dog park, playground, basketball and tennis courts, play fields, walking/jogging path
Location
State MD
County Anne Arundel
Zoning R
Rooms
Basement Daylight, Partial, English, Garage Access, Improved, Heated, Rear Entrance, Walkout Level, Windows
Interior
Hot Water Electric
Heating Forced Air
Cooling Heat Pump(s), Central A/C
Heat Source Natural Gas
Exterior
Parking Features Garage - Front Entry, Garage Door Opener
Garage Spaces 2.0
Water Access N
View Garden/Lawn
Roof Type Composite
Accessibility None
Attached Garage 2
Total Parking Spaces 2
Garage Y
Building
Story 3
Sewer Public Sewer
Water Public
Architectural Style Colonial
Level or Stories 3
Additional Building Above Grade, Below Grade
Structure Type Dry Wall
New Construction N
Schools
School District Anne Arundel County Public Schools
Others
Senior Community No
Tax ID 020379790234303
Ownership Fee Simple
SqFt Source Assessor
Acceptable Financing Conventional, Cash, FHA, VA
Listing Terms Conventional, Cash, FHA, VA
Financing Conventional,Cash,FHA,VA
Special Listing Condition Standard
Read Less

Bought with Jana Fee • Willow Oaks Realty, LLC.



