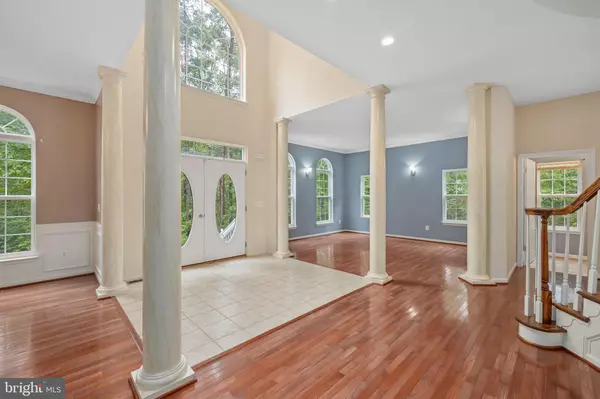For more information regarding the value of a property, please contact us for a free consultation.
8291 MEADOWLAND DR Locust Grove, VA 22508
Want to know what your home might be worth? Contact us for a FREE valuation!

Our team is ready to help you sell your home for the highest possible price ASAP
Key Details
Sold Price $599,900
Property Type Single Family Home
Sub Type Detached
Listing Status Sold
Purchase Type For Sale
Square Footage 5,925 sqft
Price per Sqft $101
Subdivision Meadowland
MLS Listing ID VAOR137590
Sold Date 01/25/21
Style Colonial
Bedrooms 4
Full Baths 4
Half Baths 1
HOA Fees $106/ann
HOA Y/N Y
Abv Grd Liv Area 4,087
Originating Board BRIGHT
Year Built 2005
Annual Tax Amount $3,217
Tax Year 2019
Lot Size 1.000 Acres
Acres 1.0
Property Description
Beautiful and secluded colonial with approximately 6500 sqft in gated, highly sought-after Meadowland. Walk into an elegant 2 story foyer with curved grand stairway. A large gourmet kitchen awaits with double ovens and a large butlers pantry. Grab breakfast in the adjoining sun-room overlooking private back yard. Relax around the fireplace in the two story great room. Main level also has spacious formal dining room, sitting room and office! Attached 3 car garage off of kitchen with large mudroom. Head upstairs to the Master suite, enjoy a book in the spacious sitting area! Master bath includes double vanities, separate tub and shower. Attached walk-in closet. Laundry and three additional bedrooms with full bathroom are all accessible via walkway overlooking foyer and great room. To unwind, head downstairs to the basement, where you will find plenty of room to entertain with a theater room and billiard room waiting for your guests to arrive.
Location
State VA
County Orange
Zoning A
Rooms
Basement Full, Connecting Stairway, Interior Access
Interior
Hot Water Electric
Heating Heat Pump(s)
Cooling Central A/C
Fireplaces Number 1
Fireplaces Type Gas/Propane
Equipment Built-In Microwave, Cooktop, Dishwasher, Disposal, Dryer, Oven - Double, Refrigerator, Washer
Fireplace Y
Appliance Built-In Microwave, Cooktop, Dishwasher, Disposal, Dryer, Oven - Double, Refrigerator, Washer
Heat Source Natural Gas
Laundry Upper Floor, Washer In Unit, Dryer In Unit
Exterior
Exterior Feature Deck(s)
Parking Features Garage - Side Entry, Garage Door Opener
Garage Spaces 3.0
Water Access N
Accessibility None
Porch Deck(s)
Attached Garage 3
Total Parking Spaces 3
Garage Y
Building
Story 3
Sewer On Site Septic
Water Well
Architectural Style Colonial
Level or Stories 3
Additional Building Above Grade, Below Grade
New Construction N
Schools
School District Orange County Public Schools
Others
Senior Community No
Tax ID 02200040000130
Ownership Fee Simple
SqFt Source Assessor
Special Listing Condition Standard
Read Less

Bought with Angela M. Chadwell • EXP Realty, LLC



