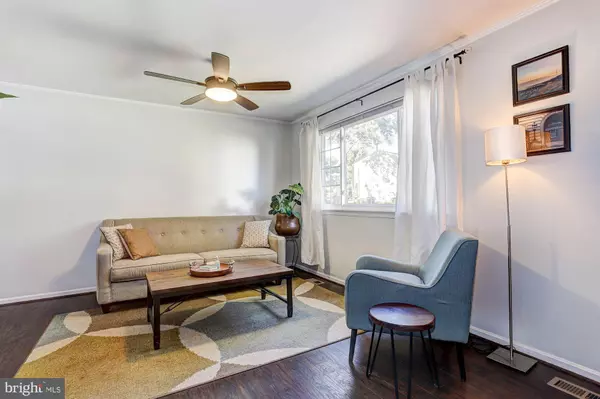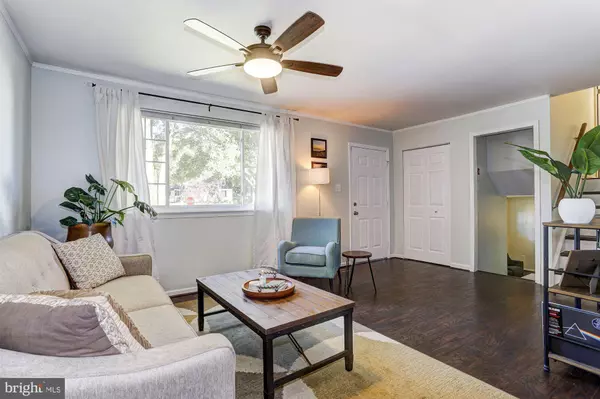For more information regarding the value of a property, please contact us for a free consultation.
9100 ROUNDLEAF WAY Gaithersburg, MD 20879
Want to know what your home might be worth? Contact us for a FREE valuation!

Our team is ready to help you sell your home for the highest possible price ASAP
Key Details
Sold Price $440,000
Property Type Single Family Home
Sub Type Detached
Listing Status Sold
Purchase Type For Sale
Square Footage 1,240 sqft
Price per Sqft $354
Subdivision Hunters Woods
MLS Listing ID MDMC725190
Sold Date 10/30/20
Style Split Level
Bedrooms 3
Full Baths 3
HOA Y/N N
Abv Grd Liv Area 1,040
Originating Board BRIGHT
Year Built 1979
Annual Tax Amount $4,412
Tax Year 2019
Lot Size 0.386 Acres
Acres 0.39
Property Description
UPDATE: All offers due by Monday September 28th at noon. Beautiful home in Hunters Woods offers a picturesque corner lot with mature trees as well as updates throughout! Close proximity to Metro and bus lines as well as commuter routes including I-495, I-270, and MD-200. A neutral color palette, stylish light fixtures, updated baths, as well as handscraped-look laminate flooring flow through the home for a designer atmosphere. Prepare delectable dinners in the kitchen boasting granite counters, subway tiled backsplash, and tiled flooring. The sunny open concept living and dining rooms with a picture window and atrium door are ideal for entertaining and everyday living. Retreat to the primary bedroom highlighted by a closet with built-in organization system and an en-suite bath with tiled shower. Two additional generously sized bedrooms and a full bath conclude the upper level. Spend quality time with loved ones around the cozy fireplace featured in the lower level family room. The laundry area and ample storage space conclude the interior of this lovely home. Relax and unwind on the tiered deck with pergola overlooking the fenced rear yard. Property Updates: Roof, all flooring, bath updates, interior and exterior doors, windows, light fixtures, interior paint, washer/dryer, and more! Nearby Goshen Plaza provides shopping, dining, and everyday needs as well as numerous parks for outdoor recreation.
Location
State MD
County Montgomery
Zoning R200
Rooms
Other Rooms Living Room, Dining Room, Primary Bedroom, Bedroom 2, Bedroom 3, Kitchen, Family Room, Laundry
Basement Connecting Stairway, Daylight, Partial, Fully Finished, Interior Access, Windows
Interior
Interior Features Attic, Carpet, Ceiling Fan(s), Crown Moldings, Dining Area, Floor Plan - Open, Formal/Separate Dining Room, Primary Bath(s), Recessed Lighting, Upgraded Countertops
Hot Water Electric
Heating Forced Air, Programmable Thermostat, Solar On Grid
Cooling Ceiling Fan(s), Central A/C, Programmable Thermostat
Flooring Carpet, Ceramic Tile, Laminated, Vinyl
Fireplaces Number 1
Fireplaces Type Mantel(s), Wood
Equipment Built-In Microwave, Dishwasher, Disposal, Dryer, Oven/Range - Electric, Refrigerator, Washer, Water Heater
Fireplace Y
Window Features Double Pane,Screens,Vinyl Clad
Appliance Built-In Microwave, Dishwasher, Disposal, Dryer, Oven/Range - Electric, Refrigerator, Washer, Water Heater
Heat Source Oil, Solar
Laundry Has Laundry, Lower Floor
Exterior
Exterior Feature Deck(s)
Parking Features Garage - Front Entry, Garage Door Opener, Inside Access
Garage Spaces 6.0
Fence Rear, Split Rail
Water Access N
View Garden/Lawn, Trees/Woods
Accessibility Other
Porch Deck(s)
Attached Garage 2
Total Parking Spaces 6
Garage Y
Building
Lot Description Corner, Front Yard, Landscaping, Private, Rear Yard, SideYard(s), Trees/Wooded
Story 3
Sewer Public Sewer
Water Public
Architectural Style Split Level
Level or Stories 3
Additional Building Above Grade, Below Grade
Structure Type Dry Wall
New Construction N
Schools
Elementary Schools Goshen
Middle Schools Forest Oak
High Schools Gaithersburg
School District Montgomery County Public Schools
Others
Senior Community No
Tax ID 160901858565
Ownership Fee Simple
SqFt Source Assessor
Security Features Main Entrance Lock,Smoke Detector
Special Listing Condition Standard
Read Less

Bought with Wendy Slaughter • Elevate Real Estate Brokerage



