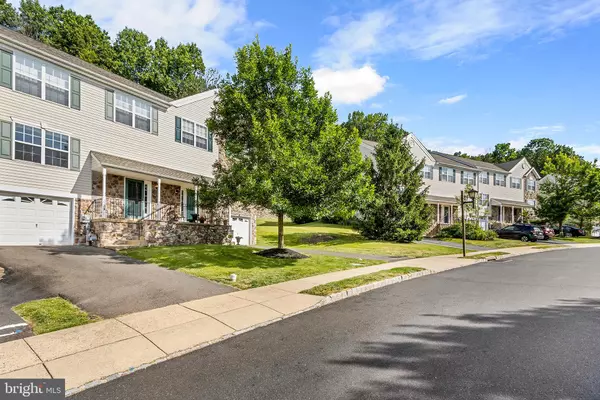For more information regarding the value of a property, please contact us for a free consultation.
3734 SWETLAND DR Doylestown, PA 18902
Want to know what your home might be worth? Contact us for a FREE valuation!

Our team is ready to help you sell your home for the highest possible price ASAP
Key Details
Sold Price $285,000
Property Type Townhouse
Sub Type Interior Row/Townhouse
Listing Status Sold
Purchase Type For Sale
Square Footage 1,728 sqft
Price per Sqft $164
Subdivision Patriots Ridge
MLS Listing ID PABU498516
Sold Date 07/24/20
Style Traditional
Bedrooms 3
Full Baths 2
Half Baths 1
HOA Fees $110/mo
HOA Y/N Y
Abv Grd Liv Area 1,728
Originating Board BRIGHT
Year Built 1998
Annual Tax Amount $4,566
Tax Year 2019
Lot Size 2,094 Sqft
Acres 0.05
Lot Dimensions 24.00 x 86.00
Property Description
Patriots Ridge welcomes you to this beautiful townhome in a highly sought after neighborhood minutes from the Doylestown Borough. This 3 bedroom 2.1 bath home is located near the top of the ridge. Enter the foyer and head up a half a flight of stairs to the main living area. Note the open floor plan and fresh paint. The living room to the left displays an abundance of light from several windows. Entertaining is a breeze in the adjacent dining room area. On your way to the eat-in kitchen is a powder room on your right. The kitchen features wood cabinets and a stainless steel range. Glass doors open to a lovely patio and a view of the secluded back yard/common area. Heading upstairs you ll discover the master bedroom with a walk-in closet and full bath with a double sink vanity. In addition, two bedrooms with terrific light and a full hall bath complete the second floor. Downstairs is a very usable basement area, laundry room and entrance to the attached 1 car garage. Located in the award winning Central Bucks School District and close to shopping, dining and public transportation, this home won t last. Schedule a showing to see your future home today!
Location
State PA
County Bucks
Area Plumstead Twp (10134)
Zoning R5
Rooms
Other Rooms Living Room, Dining Room, Primary Bedroom, Bedroom 2, Kitchen, Bedroom 1, Bathroom 1, Primary Bathroom
Basement Full
Interior
Interior Features Walk-in Closet(s), Carpet, Wood Floors
Hot Water Natural Gas
Heating Heat Pump(s)
Cooling Central A/C
Flooring Laminated, Carpet
Furnishings No
Fireplace N
Heat Source Natural Gas
Laundry Basement
Exterior
Exterior Feature Patio(s)
Parking Features Garage - Side Entry, Additional Storage Area
Garage Spaces 2.0
Water Access N
Roof Type Shingle
Accessibility None
Porch Patio(s)
Total Parking Spaces 2
Garage N
Building
Story 2
Sewer Public Sewer
Water Public
Architectural Style Traditional
Level or Stories 2
Additional Building Above Grade, Below Grade
Structure Type Dry Wall
New Construction N
Schools
Elementary Schools Groveland
Middle Schools Lenape
High Schools Central Bucks High School West
School District Central Bucks
Others
Pets Allowed Y
Senior Community No
Tax ID 34-049-098
Ownership Fee Simple
SqFt Source Assessor
Acceptable Financing Cash, FHA
Horse Property N
Listing Terms Cash, FHA
Financing Cash,FHA
Special Listing Condition Standard
Pets Allowed No Pet Restrictions
Read Less

Bought with Nina S Burns • Callaway Henderson Sotheby's Int'l-Lambertville



