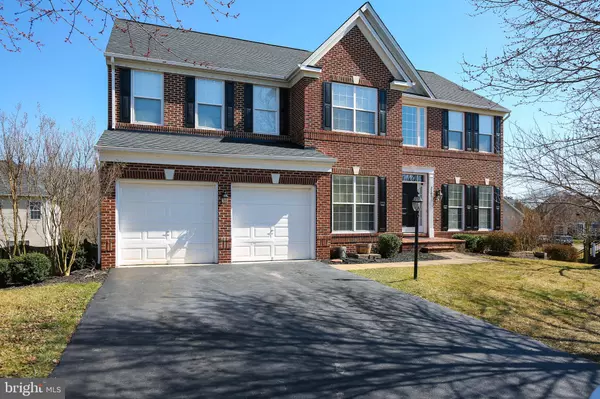For more information regarding the value of a property, please contact us for a free consultation.
5707 CARIBBEAN CT Haymarket, VA 20169
Want to know what your home might be worth? Contact us for a FREE valuation!

Our team is ready to help you sell your home for the highest possible price ASAP
Key Details
Sold Price $695,000
Property Type Single Family Home
Sub Type Detached
Listing Status Sold
Purchase Type For Sale
Square Footage 3,770 sqft
Price per Sqft $184
Subdivision Westmarket
MLS Listing ID VAPW516956
Sold Date 04/30/21
Style Colonial
Bedrooms 5
Full Baths 3
Half Baths 1
HOA Fees $82/qua
HOA Y/N Y
Abv Grd Liv Area 2,870
Originating Board BRIGHT
Year Built 2003
Annual Tax Amount $6,062
Tax Year 2021
Lot Size 10,759 Sqft
Acres 0.25
Property Description
Welcome to this beautifully remodeled home! This immaculate maintained home with modern finishes will impress you. The two-story open foyer is breathtaking with dual stair entry to go upstairs. The main level office includes french glass doors, built-in shelves, and hardwood floors which are perfect for the home office. The open concept gourmet kitchen, dining and family room are great for entertaining guests. The white washed brick gas fireplace with large mantel is in the family room. The gourmet kitchen includes grey cabinets, under cabinet lightning, large granite island with breakfast bar seating, and the culture marble floors are gorgeous. The main level includes the formal living room, separate dining room, and powder room. The upstairs includes a luxurious owners suite with a sitting area, customized built-in walk-in closets, and a remodeled bathroom with culture tile, rain shower head, sitting bench with frameless shower door, and large soaking tub. Spacious three bedrooms with large closets. Customized shiplap accent wall and stone accent wall in the upstairs bedrooms. Full guest bathroom is remodeled with double vanities and tub/shower combination. The lower level includes a bar, fifth bedroom and full bathroom. The large deck and patio are great for outdoor living. This 5 bedroom and 3.5 bathrooms with over 3,800 square feet and two car front load garage is located in the highly sought after West Market community. Enjoy the club house with outdoor pool, playground, tennis courts, and so much more! Conveniently located within minutes to shops, restaurants and easy access to I-66.
Location
State VA
County Prince William
Zoning R4
Rooms
Basement Full, Heated, Partially Finished, Walkout Level
Interior
Interior Features Breakfast Area, Carpet, Ceiling Fan(s), Chair Railings, Combination Kitchen/Dining, Dining Area, Family Room Off Kitchen, Floor Plan - Open, Formal/Separate Dining Room, Kitchen - Gourmet, Kitchen - Table Space, Pantry, Recessed Lighting, Soaking Tub, Stall Shower, Tub Shower, Walk-in Closet(s), Wet/Dry Bar, Window Treatments, Wood Floors
Hot Water Natural Gas
Heating Central, Forced Air
Cooling Central A/C
Flooring Carpet, Hardwood, Ceramic Tile
Fireplaces Number 1
Fireplaces Type Fireplace - Glass Doors, Gas/Propane
Equipment Built-In Microwave, Cooktop - Down Draft, Dishwasher, Disposal, Dryer, Icemaker, Oven - Double, Refrigerator, Washer, Water Heater
Fireplace Y
Appliance Built-In Microwave, Cooktop - Down Draft, Dishwasher, Disposal, Dryer, Icemaker, Oven - Double, Refrigerator, Washer, Water Heater
Heat Source Natural Gas
Laundry Upper Floor
Exterior
Exterior Feature Deck(s)
Parking Features Garage Door Opener
Garage Spaces 2.0
Water Access N
Accessibility None
Porch Deck(s)
Attached Garage 2
Total Parking Spaces 2
Garage Y
Building
Story 2
Sewer Public Sewer
Water Public
Architectural Style Colonial
Level or Stories 2
Additional Building Above Grade, Below Grade
New Construction N
Schools
School District Prince William County Public Schools
Others
Senior Community No
Tax ID 7398-07-3545
Ownership Fee Simple
SqFt Source Assessor
Acceptable Financing Cash, Conventional, FHA, VA
Listing Terms Cash, Conventional, FHA, VA
Financing Cash,Conventional,FHA,VA
Special Listing Condition Standard
Read Less

Bought with Jonathan D Byram • Redfin Corporation



