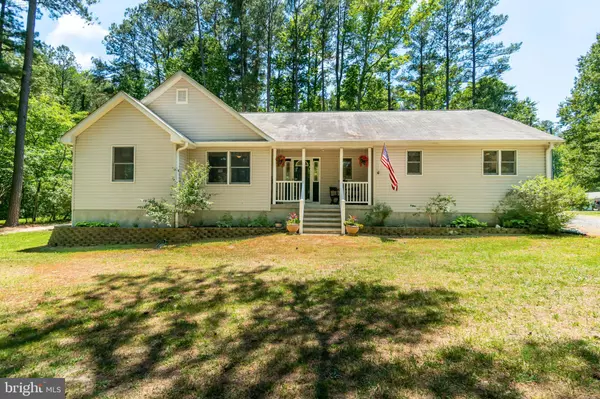For more information regarding the value of a property, please contact us for a free consultation.
223 WESTMORELAND BLVD Hague, VA 22469
Want to know what your home might be worth? Contact us for a FREE valuation!

Our team is ready to help you sell your home for the highest possible price ASAP
Key Details
Sold Price $240,000
Property Type Single Family Home
Sub Type Detached
Listing Status Sold
Purchase Type For Sale
Square Footage 2,090 sqft
Price per Sqft $114
Subdivision Drum Bay Estates
MLS Listing ID VAWE116544
Sold Date 09/11/20
Style Ranch/Rambler
Bedrooms 3
Full Baths 2
Half Baths 1
HOA Fees $13/ann
HOA Y/N Y
Abv Grd Liv Area 2,090
Originating Board BRIGHT
Year Built 1999
Annual Tax Amount $1,270
Tax Year 2017
Lot Size 0.803 Acres
Acres 0.8
Lot Dimensions 50x100 (x7)
Property Description
Back on the Market subject to release of contract. Wonderful Custom Rambler for full time living or a fun weekend home! Enter from the covered front porch to the spacious Foyer leading to the Family Room with Stone Fireplace! Nicely appointed home with Hardwood Flooring, Ceramic Tile Baths and a Stone Fireplace. Large Kitchen with lots of Counter and Cabinet Space and an adjoining Breakfast Room/Dining Area. The original house plan had access to the dining room off the Family Room and that could easily be modified. The family used that room as a den instead. Sliding door to Screened Porch off Breakfast Room. The Family Room with hold all of your guests for the holidays! The energy efficient wood burning fireplace is wonderful for the chilly evenings! Don't miss the large laundry/craft room or the walk in pantry in the hallway! The Master Bedroom is spacious with an adjoining Ceramic Tile Bath with Whirlpool Tub and Separate Shower along with access to the walk in closet! The 2nd Bedroom is large with a big closet and is adjacent to the Ceramic Tile Guest Bath with Ceramic Surrounded Tub/Shower. The 3rd Bedroom has been used as an office but doors or a wall can be added to turn it back into a private bedroom if desired. There is also a large powder room and coat closet located off the Foyer. Head out to the big garage (35x31) through the french door off the den or through the screened porch. The garage has a workshop area, storage cubby and space for cars, boats and other toys! The house includes 7 lots in all. See lot map in Bright Doc's along with the floorplan.
Location
State VA
County Westmoreland
Zoning RESIDENTIAL
Rooms
Other Rooms Primary Bedroom, Bedroom 2, Bedroom 3, Kitchen, Family Room, Den, Foyer, Breakfast Room, Laundry, Primary Bathroom, Screened Porch
Main Level Bedrooms 3
Interior
Interior Features Attic, Breakfast Area, Built-Ins, Carpet, Ceiling Fan(s), Combination Kitchen/Dining, Entry Level Bedroom, Formal/Separate Dining Room, Primary Bath(s), Pantry, Recessed Lighting, Soaking Tub, Stall Shower, Tub Shower, Walk-in Closet(s), WhirlPool/HotTub, Wood Floors
Hot Water Electric
Heating Forced Air, Central
Cooling Central A/C
Fireplaces Number 1
Fireplaces Type Mantel(s), Stone, Wood
Equipment Built-In Microwave, Dishwasher, Disposal, Icemaker, Oven - Self Cleaning, Oven/Range - Electric, Refrigerator
Furnishings No
Fireplace Y
Window Features Vinyl Clad
Appliance Built-In Microwave, Dishwasher, Disposal, Icemaker, Oven - Self Cleaning, Oven/Range - Electric, Refrigerator
Heat Source Oil
Laundry Main Floor
Exterior
Parking Features Additional Storage Area, Garage - Front Entry, Oversized
Garage Spaces 8.0
Water Access Y
Water Access Desc Boat - Powered,Canoe/Kayak,Fishing Allowed,Private Access
Street Surface Gravel
Accessibility Grab Bars Mod
Total Parking Spaces 8
Garage Y
Building
Lot Description Corner, Backs to Trees
Story 1
Foundation Crawl Space
Sewer Public Sewer
Water Well
Architectural Style Ranch/Rambler
Level or Stories 1
Additional Building Above Grade, Below Grade
New Construction N
Schools
High Schools Washington & Lee
School District Westmoreland County Public Schools
Others
Senior Community No
Tax ID 38A 1 5114, 5110, 5109, 5105, 5113, 5116
Ownership Fee Simple
SqFt Source Estimated
Security Features Security System
Horse Property N
Special Listing Condition Standard
Read Less

Bought with Liz Dubrule • Berkshire Hathaway HomeServices PenFed Realty



