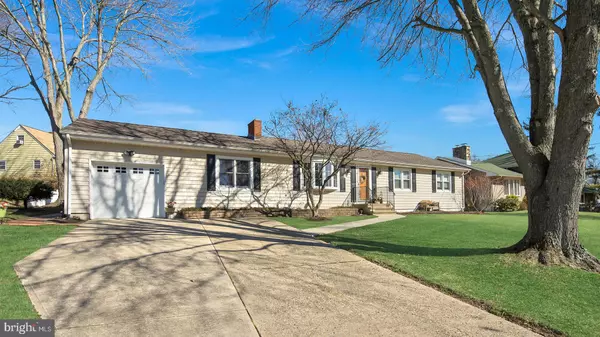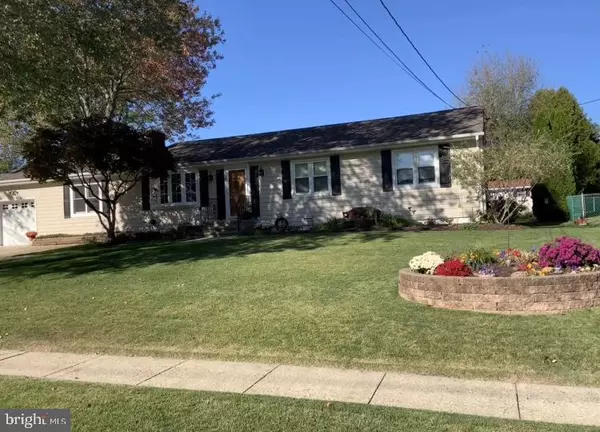For more information regarding the value of a property, please contact us for a free consultation.
4 LANGMOORE DR Ewing, NJ 08638
Want to know what your home might be worth? Contact us for a FREE valuation!

Our team is ready to help you sell your home for the highest possible price ASAP
Key Details
Sold Price $305,000
Property Type Single Family Home
Sub Type Detached
Listing Status Sold
Purchase Type For Sale
Square Footage 1,703 sqft
Price per Sqft $179
Subdivision None Available
MLS Listing ID NJME291810
Sold Date 05/15/20
Style Ranch/Rambler
Bedrooms 3
Full Baths 1
Half Baths 1
HOA Y/N N
Abv Grd Liv Area 1,703
Originating Board BRIGHT
Year Built 1964
Annual Tax Amount $8,244
Tax Year 2019
Lot Size 10,097 Sqft
Acres 0.23
Lot Dimensions 96.16 x 105.00
Property Description
This well maintained ranch offers 3 bedrooms, 1.5 baths and updates galore. Step into the large living room with gleaming hardwood floors, a bay window and a feature wood burning fireplace. The kitchen has been updated with granite counters, tile backsplash, cherry cabinets, stainless steel appliances, recessed lighting and wood laminate floors. It features a garden window to allow for more natural light. The dining room flows off of the kitchen and features crown molding and beyond that you'll step down into an extra large family room to host all of your gatherings. This home has been maintained meticulously from top to bottom! There is a partially finished basement with bilco doors as well as a full attic for extra storage. The garage door was replaced 3 years ago and has a new garage door opener. The windows have also been replaced. Outside is well manicured and landscaped beautifully. Pride of ownership shines through in this home. Located minutes from 295 and all major highways, close to Capital Health Hopewell, the Mercer County Airport and the Hamilton Train Station for your commuter needs.
Location
State NJ
County Mercer
Area Ewing Twp (21102)
Zoning R-2
Rooms
Other Rooms Living Room, Dining Room, Primary Bedroom, Bedroom 2, Bedroom 3, Kitchen, Family Room
Basement Drainage System, Outside Entrance, Partially Finished, Space For Rooms, Sump Pump
Main Level Bedrooms 3
Interior
Interior Features Attic, Ceiling Fan(s), Kitchen - Eat-In, Primary Bath(s), Pantry, Upgraded Countertops, Wood Floors, Crown Moldings, Formal/Separate Dining Room, Recessed Lighting
Hot Water Natural Gas
Heating Baseboard - Hot Water
Cooling Central A/C
Flooring Hardwood, Laminated
Fireplaces Number 1
Equipment Dishwasher, Extra Refrigerator/Freezer, Humidifier, Microwave, Oven/Range - Electric, Refrigerator, Stainless Steel Appliances
Fireplace Y
Appliance Dishwasher, Extra Refrigerator/Freezer, Humidifier, Microwave, Oven/Range - Electric, Refrigerator, Stainless Steel Appliances
Heat Source Natural Gas
Laundry Basement
Exterior
Parking Features Garage Door Opener, Garage - Rear Entry
Garage Spaces 1.0
Water Access N
Accessibility None
Attached Garage 1
Total Parking Spaces 1
Garage Y
Building
Lot Description Landscaping
Story 1
Sewer Public Sewer
Water Public
Architectural Style Ranch/Rambler
Level or Stories 1
Additional Building Above Grade, Below Grade
New Construction N
Schools
School District Ewing Township Public Schools
Others
Pets Allowed Y
Senior Community No
Tax ID 02-00214 12-00011
Ownership Fee Simple
SqFt Source Assessor
Security Features Security System
Acceptable Financing Cash, Conventional, FHA
Listing Terms Cash, Conventional, FHA
Financing Cash,Conventional,FHA
Special Listing Condition Standard
Pets Allowed No Pet Restrictions
Read Less

Bought with Jeffrey DePiano • RE/MAX Properties - Newtown



