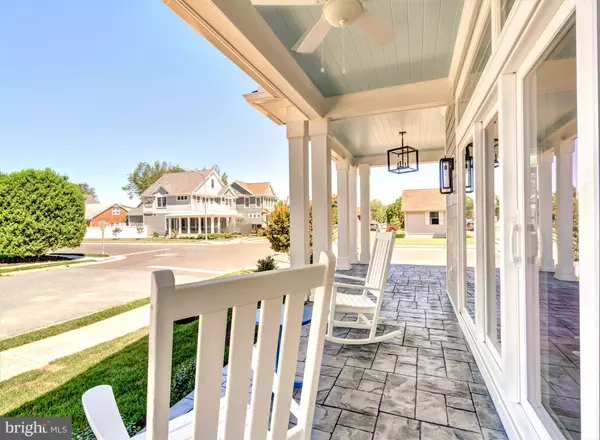For more information regarding the value of a property, please contact us for a free consultation.
15 COUNTRY CLUB DR Rehoboth Beach, DE 19971
Want to know what your home might be worth? Contact us for a FREE valuation!

Our team is ready to help you sell your home for the highest possible price ASAP
Key Details
Sold Price $1,719,500
Property Type Single Family Home
Sub Type Detached
Listing Status Sold
Purchase Type For Sale
Square Footage 4,141 sqft
Price per Sqft $415
Subdivision South Rehoboth
MLS Listing ID DESU148446
Sold Date 07/17/20
Style Coastal,Contemporary
Bedrooms 4
Full Baths 3
Half Baths 3
HOA Y/N N
Abv Grd Liv Area 2,841
Originating Board BRIGHT
Year Built 2020
Annual Tax Amount $1,177
Tax Year 2019
Lot Size 5,000 Sqft
Acres 0.11
Lot Dimensions 50.00 x 100.00
Property Description
RARE NEW CONSTRUCTION OPPORTUNITY ready for Immediate occupancy. Dreaming of making memories??? Your opportunity is only a few weeks away!!! Do not miss on this casually elegant custom Coastal home in the heart of Rehoboth Beach. There is plenty of room for friends and family in this 2,841+/- sq ft, 4 Bedroom, 3 Full Bath and 3 Half Bath masterpiece that is situated on a great corner lot and just 3 blocks from the Beach, Boardwalk, and all that Downtown Rehoboth Beach has to offer. Much desired Open floor plan boasting a Chef's kitchen with carefully designed Island to gather around and convenient wet bar. Enjoy crisp Fall evenings sitting around your inviting fireplace. Wonderfully appointed master suite on the first floor, a second floor suite and two additional guest bedrooms. Gather in the second floor lounge with fireplace, wet bar and Powder room or wander out and enjoy the summer evenings on your oversize 2nd floor deck along with an additional wet bar. WAIT, there is much more....Mostly finished Basement with 1,300+/- sq ft "Bonus Room" that takes advantage of the FULL 6'6" ceiling. (No hanging duct work, wires, pipes, or lights) Features include Cor-Tec flooring, accent wall, recessed lighting, pre-wired for TV/Cable in multiple locations, Electric Fireplace (heat producing or ambiance), Custom Wet-Bar, and Powder room. Storage is not a problem! Partially finished storage has access through the inside stairs or or utilize the Bilco door with steps and ramp. Convienant Outside shower. Pavered parking strips for up to 3 cars. Great corner lot also provides multiple options for close parking. Custom craftsmanship at its finest as the attention is in the Details!!! Call for more information.
Location
State DE
County Sussex
Area Lewes Rehoboth Hundred (31009)
Zoning TN
Direction West
Rooms
Basement Full, Interior Access, Heated, Outside Entrance, Improved
Main Level Bedrooms 1
Interior
Interior Features Wet/Dry Bar, Walk-in Closet(s), Primary Bath(s), Kitchen - Island, Kitchen - Gourmet, Floor Plan - Open, Entry Level Bedroom, Dining Area, Combination Dining/Living, Ceiling Fan(s), Built-Ins, Pantry, Carpet, Combination Kitchen/Dining, Crown Moldings, Recessed Lighting, Upgraded Countertops, Wood Floors
Hot Water Tankless
Heating Heat Pump(s), Forced Air, Heat Pump - Gas BackUp
Cooling Central A/C, Heat Pump(s), Dehumidifier
Flooring Hardwood, Ceramic Tile, Carpet, Vinyl
Fireplaces Number 3
Fireplaces Type Gas/Propane, Electric
Equipment Range Hood, Cooktop, Oven - Wall, Refrigerator, Dishwasher, Disposal, Instant Hot Water, Microwave, Exhaust Fan, Oven - Double, Oven/Range - Gas, Stainless Steel Appliances, Washer/Dryer Hookups Only, Water Heater - Tankless
Furnishings No
Fireplace Y
Window Features Double Hung,Screens
Appliance Range Hood, Cooktop, Oven - Wall, Refrigerator, Dishwasher, Disposal, Instant Hot Water, Microwave, Exhaust Fan, Oven - Double, Oven/Range - Gas, Stainless Steel Appliances, Washer/Dryer Hookups Only, Water Heater - Tankless
Heat Source Propane - Owned
Laundry Main Floor, Hookup
Exterior
Exterior Feature Deck(s), Porch(es)
Garage Spaces 3.0
Utilities Available Cable TV, Propane
Water Access N
Roof Type Architectural Shingle,Metal
Street Surface Black Top
Accessibility 2+ Access Exits
Porch Deck(s), Porch(es)
Road Frontage City/County
Total Parking Spaces 3
Garage N
Building
Lot Description Corner
Story 2
Foundation Concrete Perimeter
Sewer Public Sewer
Water Public
Architectural Style Coastal, Contemporary
Level or Stories 2
Additional Building Above Grade, Below Grade
Structure Type 9'+ Ceilings,Dry Wall
New Construction Y
Schools
Elementary Schools Rehoboth
High Schools Cape Henlopen
School District Cape Henlopen
Others
Senior Community No
Tax ID 334-14.17-304.00
Ownership Fee Simple
SqFt Source Estimated
Security Features Carbon Monoxide Detector(s),Smoke Detector
Acceptable Financing Cash, Conventional
Listing Terms Cash, Conventional
Financing Cash,Conventional
Special Listing Condition Standard
Read Less

Bought with HENRY A JAFFE • Monument Sotheby's International Realty



