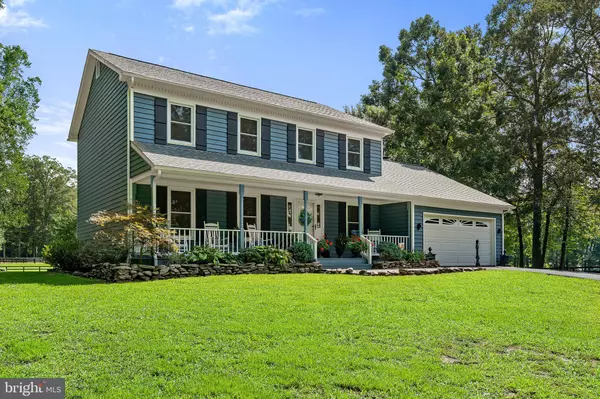For more information regarding the value of a property, please contact us for a free consultation.
5491 BEACH RD Midland, VA 22728
Want to know what your home might be worth? Contact us for a FREE valuation!

Our team is ready to help you sell your home for the highest possible price ASAP
Key Details
Sold Price $839,000
Property Type Single Family Home
Sub Type Detached
Listing Status Sold
Purchase Type For Sale
Square Footage 3,096 sqft
Price per Sqft $270
Subdivision None Available
MLS Listing ID VAFQ167020
Sold Date 01/26/21
Style Colonial
Bedrooms 4
Full Baths 2
Half Baths 1
HOA Y/N N
Abv Grd Liv Area 2,144
Originating Board BRIGHT
Year Built 1983
Annual Tax Amount $5,001
Tax Year 2020
Lot Size 11.000 Acres
Acres 11.0
Property Description
View aerial tour at: http://listing.upwardstudio.com/ut/5491_Beach_Road.html*Calling all horse lovers*This charming farm is move in ready and picture perfect*Updated 4 BR 2.5 BA Colonial w/ attached 2 car garage, front porch & rear deck on 11.45 acres *Hardwood floors on the main level*Charming eat in kitchen w/ granite counters & stainless steel appliances*Family room w/ vaulted ceiling, brick hearth & gas fireplace*Upstairs you'll enjoy a spacious primary BR w/ walk-in closet & private BA*3 additional bedrooms share a hall BA*Fully finished basement w/ recreation room, exercise room/gym & extra storage*Recent updates include new roof, siding & windows*Oversized commercial grade heated garage/shop w/ 200 amp storage*4 stall barn w/ wash stall, tack room & hay storage*Asphalt driveway*Fenced & cross fenced with black board fencing*House & outbuildings are on 9 acres*Additional hard to find 2 acre building lot would be perfect as an investment or to build on at a later date*Located less than 5 miles from the Town of Warrenton - doesn't get anymore convenient than this*
Location
State VA
County Fauquier
Zoning RA
Rooms
Basement Fully Finished
Interior
Interior Features Ceiling Fan(s), Chair Railings, Family Room Off Kitchen, Floor Plan - Traditional, Kitchen - Eat-In, Primary Bath(s), Recessed Lighting, Pantry, Walk-in Closet(s), Wood Floors
Hot Water Electric
Heating Heat Pump(s)
Cooling Central A/C, Heat Pump(s)
Flooring Hardwood, Ceramic Tile
Fireplaces Number 1
Fireplaces Type Brick, Mantel(s), Gas/Propane
Equipment Built-In Microwave, Dishwasher, Dryer, Exhaust Fan, Icemaker, Oven/Range - Electric, Refrigerator, Stainless Steel Appliances, Trash Compactor, Washer
Fireplace Y
Window Features Double Pane
Appliance Built-In Microwave, Dishwasher, Dryer, Exhaust Fan, Icemaker, Oven/Range - Electric, Refrigerator, Stainless Steel Appliances, Trash Compactor, Washer
Heat Source Electric, Propane - Owned
Laundry Main Floor
Exterior
Exterior Feature Deck(s), Porch(es)
Parking Features Garage - Front Entry, Garage Door Opener, Oversized
Garage Spaces 6.0
Fence Wood
Water Access N
View Garden/Lawn, Pasture, Trees/Woods
Roof Type Asphalt
Accessibility None
Porch Deck(s), Porch(es)
Attached Garage 2
Total Parking Spaces 6
Garage Y
Building
Lot Description Additional Lot(s)
Story 3
Sewer On Site Septic
Water Well
Architectural Style Colonial
Level or Stories 3
Additional Building Above Grade, Below Grade
Structure Type Dry Wall
New Construction N
Schools
Elementary Schools H.M. Pearson
Middle Schools W.C. Taylor
High Schools Liberty
School District Fauquier County Public Schools
Others
Senior Community No
Tax ID 6992-92-4025
Ownership Fee Simple
SqFt Source Estimated
Acceptable Financing FHA, VA, Conventional, Cash
Horse Property Y
Horse Feature Horses Allowed, Paddock, Stable(s)
Listing Terms FHA, VA, Conventional, Cash
Financing FHA,VA,Conventional,Cash
Special Listing Condition Standard
Read Less

Bought with Catalina M Sanchez • Samson Properties



