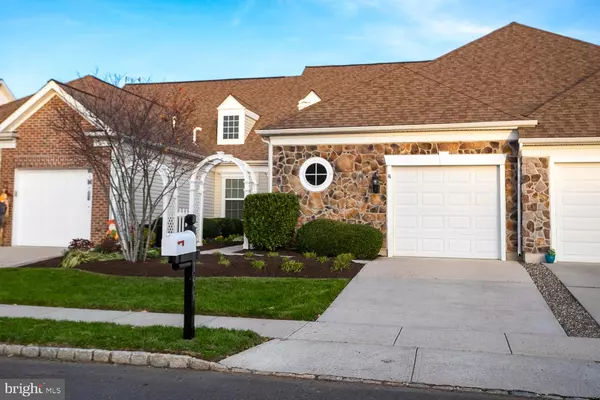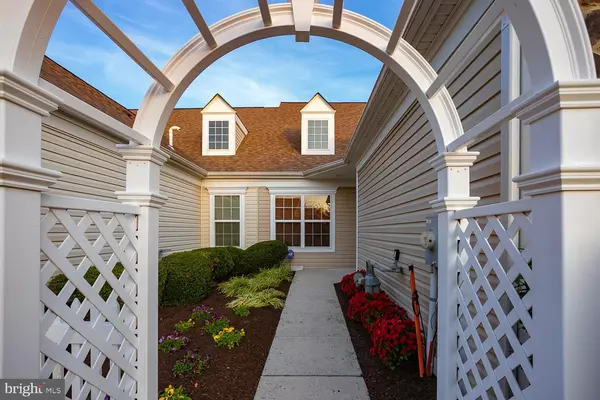For more information regarding the value of a property, please contact us for a free consultation.
169 SPARROW DR Hamilton, NJ 08690
Want to know what your home might be worth? Contact us for a FREE valuation!

Our team is ready to help you sell your home for the highest possible price ASAP
Key Details
Sold Price $305,000
Property Type Townhouse
Sub Type Interior Row/Townhouse
Listing Status Sold
Purchase Type For Sale
Square Footage 1,538 sqft
Price per Sqft $198
Subdivision Traditions At Hamilt
MLS Listing ID NJME303638
Sold Date 01/29/21
Style Ranch/Rambler
Bedrooms 2
Full Baths 2
HOA Fees $205/mo
HOA Y/N Y
Abv Grd Liv Area 1,538
Originating Board BRIGHT
Year Built 2011
Annual Tax Amount $7,311
Tax Year 2020
Lot Size 3,192 Sqft
Acres 0.07
Lot Dimensions 28.00 x 114.00
Property Description
Just unpack your bags and move in to this meticulously kept Crosswicks model conveniently located in Traditions at Hamilton Crossings! Upon entering the home, you are welcomed with hardwood flooring and 9' ceilings which continue throughout most of the home. Just off the entrance is a formal dining room with custom wainscoting and crown moldings flanked by columned mill-work. The eat-in kitchen includes 42" custom cabinetry with rope molding, granite counter tops, stainless steel appliances, plenty of recessed lighting and a pantry for extra storage. The kitchen looks opens into a spacious two-story family room complete with recessed lighting and a view through the sunroom to the patio and tree-filled berm. The master suite offers a full bathroom complete with walk-in shower, double vanity and private water closet. A large walk-in closet completes the suite. A sunroom with ceramic tile flooring and nearly a full wall of windows looks out onto an inviting custom brick patio with half wall perfect for an outdoor retreat. A second bedroom, full size bath with a tub and spacious linen closet are just off the main hallway. The laundry room, coat closet and access to the garage are just off the entrance. The garage includes a separate utility room for HVAC, water heater and electric panel. The community offers a beautiful clubhouse featuring a fitness center, outdoor pool, communal garden, putting green, tennis court, bocce ball, shuffle board as well as a walking path that meanders around the development. Shopping and restaurants are just a short drive away.
Location
State NJ
County Mercer
Area Hamilton Twp (21103)
Zoning RESID
Rooms
Other Rooms Living Room, Primary Bedroom, Bedroom 2, Kitchen, Other
Main Level Bedrooms 2
Interior
Hot Water Natural Gas
Heating Forced Air, Programmable Thermostat
Cooling Central A/C
Flooring Hardwood, Vinyl
Equipment Built-In Microwave, Built-In Range, Dishwasher, Refrigerator
Fireplace N
Window Features Double Hung
Appliance Built-In Microwave, Built-In Range, Dishwasher, Refrigerator
Heat Source Natural Gas
Laundry Main Floor
Exterior
Parking Features Garage Door Opener, Additional Storage Area
Garage Spaces 1.0
Utilities Available Under Ground
Amenities Available Club House, Exercise Room, Party Room, Pool - Outdoor
Water Access N
Roof Type Shingle
Accessibility None
Attached Garage 1
Total Parking Spaces 1
Garage Y
Building
Story 1
Sewer Public Sewer
Water Public
Architectural Style Ranch/Rambler
Level or Stories 1
Additional Building Above Grade, Below Grade
Structure Type 9'+ Ceilings,2 Story Ceilings,Dry Wall
New Construction N
Schools
School District Hamilton Township
Others
Pets Allowed Y
HOA Fee Include Health Club,Lawn Maintenance,Pool(s),Recreation Facility,Snow Removal
Senior Community Yes
Age Restriction 55
Tax ID 03-01945 01-00086
Ownership Fee Simple
SqFt Source Assessor
Acceptable Financing Cash, Conventional, FHA
Listing Terms Cash, Conventional, FHA
Financing Cash,Conventional,FHA
Special Listing Condition Standard
Pets Allowed Number Limit, Cats OK, Dogs OK
Read Less

Bought with Michael Carney • RE/MAX at Home



