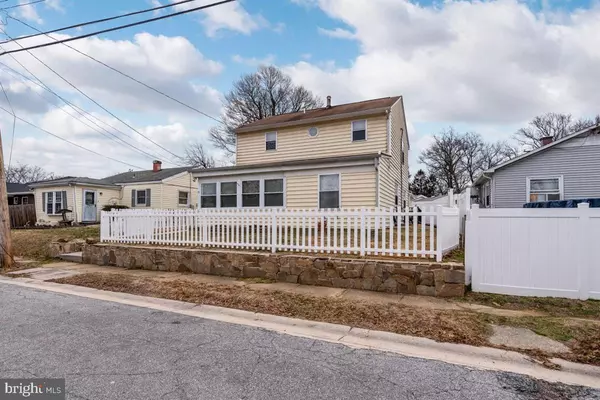For more information regarding the value of a property, please contact us for a free consultation.
13 GUMWOOD DR Baltimore, MD 21220
Want to know what your home might be worth? Contact us for a FREE valuation!

Our team is ready to help you sell your home for the highest possible price ASAP
Key Details
Sold Price $247,000
Property Type Single Family Home
Sub Type Detached
Listing Status Sold
Purchase Type For Sale
Square Footage 1,876 sqft
Price per Sqft $131
Subdivision Wilson Point
MLS Listing ID MDBC483304
Sold Date 06/15/20
Style Colonial,Contemporary,Coastal,Dwelling w/Separate Living Area
Bedrooms 4
Full Baths 2
HOA Y/N N
Abv Grd Liv Area 1,876
Originating Board BRIGHT
Year Built 1942
Annual Tax Amount $2,743
Tax Year 2020
Lot Size 4,800 Sqft
Acres 0.11
Property Description
Great Opportunity to own this beautiful, charming and super cozy water view home on Wilson Point, complete with a full and complete in-law quarters on second level. This location lies within the central portion of Stansbury Manor and is an up and coming residential enclave surrounded by existing, developing and gorgeous waterfront homes on all sides and very well kept. Residents indicate unanimously that this is a wonderful community with an abundance of neighborhood spirit. Community park, playground and boat launch facilities. The current owners renovated and upgraded the kitchens and bathrooms on both levels. Stainless steel energy efficient appliances equip the first and second floor kitchens. Soft close hardwood kitchen cabinets. The extremely well built upper level Trek Deck was installed in 2019 and constructed extra heavy duty to withstand high winds and has views over other homes at the open water with direct access from the upper level in-law quarters and stairs from rear yard. Second level has full surround sound speaker system to remain.Deck also has mounted wind out SunDowner awning system. Given the amount of demand and building investment all around Wilson's Point, home values are looking very optimistic for the long term. Come on by and take a look. A great price, in a great place.
Location
State MD
County Baltimore
Zoning RESIDENTIAL
Direction North
Rooms
Other Rooms Living Room, Bedroom 2, Bedroom 3, Bedroom 4, Kitchen, Family Room, Basement, Bedroom 1, Sun/Florida Room, Other, Efficiency (Additional), Bathroom 1, Bathroom 2
Basement Other, Unfinished, Walkout Stairs, Water Proofing System, Windows
Main Level Bedrooms 3
Interior
Interior Features 2nd Kitchen, Built-Ins, Carpet, Combination Dining/Living, Combination Kitchen/Living, Crown Moldings, Family Room Off Kitchen, Floor Plan - Open, Upgraded Countertops, Walk-in Closet(s)
Heating Baseboard - Hot Water, Heat Pump - Electric BackUp, Forced Air
Cooling Central A/C
Flooring Hardwood, Carpet, Ceramic Tile, Partially Carpeted, Wood
Equipment Built-In Microwave, Built-In Range, Cooktop, Dishwasher, Dryer, Energy Efficient Appliances, Icemaker, Stainless Steel Appliances, Disposal, Oven - Self Cleaning
Furnishings No
Window Features Double Hung,Low-E,Vinyl Clad
Appliance Built-In Microwave, Built-In Range, Cooktop, Dishwasher, Dryer, Energy Efficient Appliances, Icemaker, Stainless Steel Appliances, Disposal, Oven - Self Cleaning
Heat Source Oil
Laundry Basement
Exterior
Fence Privacy, Vinyl, Rear, Picket
Utilities Available Cable TV, Fiber Optics Available, Electric Available
Water Access N
View Water
Roof Type Asphalt,Fiberglass,Shingle
Street Surface Black Top
Accessibility 2+ Access Exits, 32\"+ wide Doors
Road Frontage City/County
Garage N
Building
Lot Description Interior, Level, Rear Yard
Story 3+
Sewer Public Sewer
Water Public
Architectural Style Colonial, Contemporary, Coastal, Dwelling w/Separate Living Area
Level or Stories 3+
Additional Building Above Grade, Below Grade
Structure Type Dry Wall
New Construction N
Schools
Elementary Schools Martin Boulevard
Middle Schools Stemmers Run
High Schools Kenwood High Ib And Sports Science
School District Baltimore County Public Schools
Others
Pets Allowed Y
Senior Community No
Tax ID 04151503002420
Ownership Fee Simple
SqFt Source Assessor
Acceptable Financing Cash, Conventional, FHA, VA
Listing Terms Cash, Conventional, FHA, VA
Financing Cash,Conventional,FHA,VA
Special Listing Condition Standard
Pets Allowed No Pet Restrictions
Read Less

Bought with Gregory Lew • Advance Realty, Inc.
GET MORE INFORMATION




