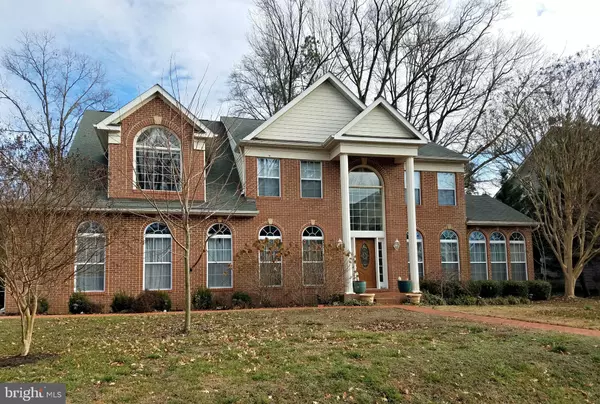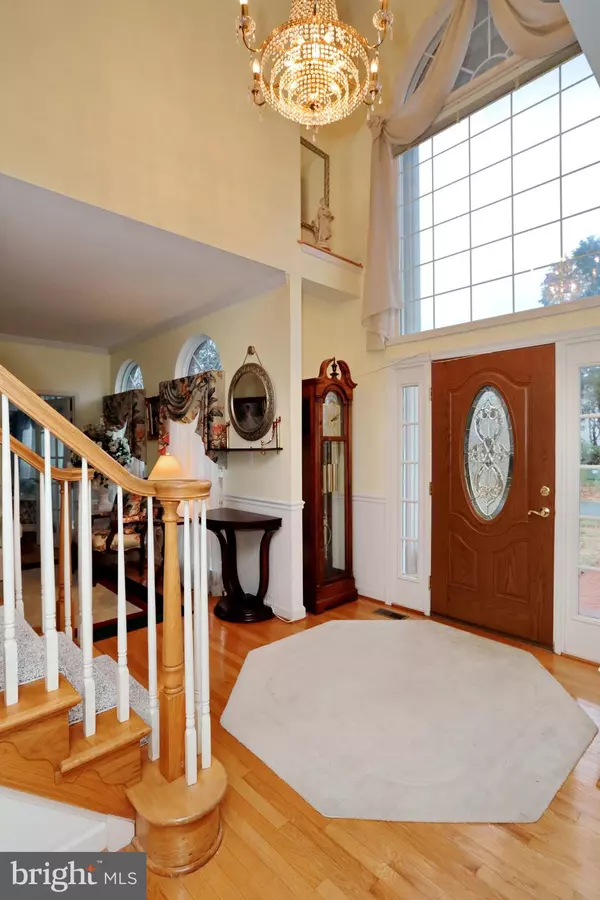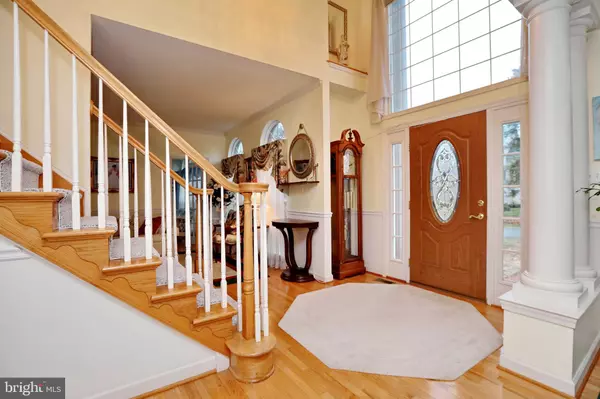For more information regarding the value of a property, please contact us for a free consultation.
14585 BACHELORS HOPE DR Swan Point, MD 20645
Want to know what your home might be worth? Contact us for a FREE valuation!

Our team is ready to help you sell your home for the highest possible price ASAP
Key Details
Sold Price $400,000
Property Type Single Family Home
Sub Type Detached
Listing Status Sold
Purchase Type For Sale
Square Footage 3,234 sqft
Price per Sqft $123
Subdivision Swan Point
MLS Listing ID MDCH206156
Sold Date 06/30/20
Style Colonial
Bedrooms 4
Full Baths 2
Half Baths 1
HOA Fees $20
HOA Y/N Y
Abv Grd Liv Area 3,234
Originating Board BRIGHT
Year Built 1997
Annual Tax Amount $5,547
Tax Year 2020
Lot Size 0.388 Acres
Acres 0.39
Property Description
PRICE ADJUSTMENT ON THIS GRAND COLONIAL WITH RIVER VIEWS! This elegant all brick custom home will WOW you with its spacious rooms and quality construction. Upon entering you are welcomed by the warm wood tones of the hardwood floors and the beautiful staircase rising to the upper level. The large formal dining-room is to your left and the living room is to the right. Off the living room is a gorgeous sun-room where you can take in the Potomac River views. The family room features a stunning two-story brick fireplace and large palladium windows. The windows all through this home are spectacular. The gourmet kitchen adjoins the family-room and also leads to the screen porch. There is so much room for entertaining in this home! You'll enjoy the master suite as it s a luxurious retreat with a separate sitting area, large closets and a huge adjoining bath. The bath has a deep soaking tub, dressing area and separate shower. There are three more large bedrooms with a Jack and Jill hall bath. This beautiful home is located in Swan point, a resort community 90 minutes south of Washington DC. Swan Point Yacht and Country Club features a top-rated 18-hole golf course, driving range, clubhouse, restaurant, and pro-shop. There is also a community swimming pool, marina, tennis and pickle ball courts. (photos coming soon)
Location
State MD
County Charles
Zoning RM
Direction West
Rooms
Other Rooms Dining Room, Kitchen, Family Room, Den, Foyer, 2nd Stry Fam Ovrlk, Sun/Florida Room, Laundry, Screened Porch
Interior
Interior Features Breakfast Area, Family Room Off Kitchen, Floor Plan - Traditional, Formal/Separate Dining Room, Kitchen - Gourmet, Kitchen - Island, Kitchen - Table Space, Primary Bath(s), Walk-in Closet(s)
Hot Water Electric
Heating Heat Pump(s)
Cooling Central A/C
Flooring Hardwood
Fireplaces Number 1
Fireplace Y
Heat Source Electric
Exterior
Parking Features Garage - Side Entry
Garage Spaces 2.0
Utilities Available Cable TV
Water Access Y
Water Access Desc Canoe/Kayak,Boat - Powered,Fishing Allowed
View River
Accessibility None
Attached Garage 2
Total Parking Spaces 2
Garage Y
Building
Story 2
Foundation Crawl Space
Sewer Public Sewer
Water Public
Architectural Style Colonial
Level or Stories 2
Additional Building Above Grade, Below Grade
New Construction N
Schools
Elementary Schools Dr T L Higdon
Middle Schools Piccowaxen
High Schools La Plata
School District Charles County Public Schools
Others
HOA Fee Include Common Area Maintenance,Pier/Dock Maintenance,Pool(s)
Senior Community No
Tax ID 0905031435
Ownership Fee Simple
SqFt Source Assessor
Special Listing Condition Standard
Read Less

Bought with Stephanie L Bynum • Residential Plus Real Estate Services



