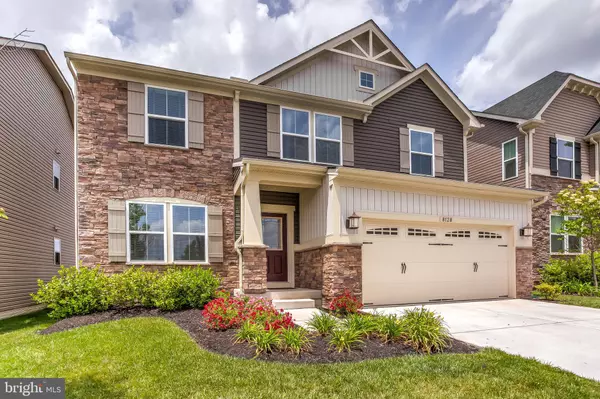For more information regarding the value of a property, please contact us for a free consultation.
8128 HICKORY HOLLOW DR Glen Burnie, MD 21060
Want to know what your home might be worth? Contact us for a FREE valuation!

Our team is ready to help you sell your home for the highest possible price ASAP
Key Details
Sold Price $517,100
Property Type Single Family Home
Sub Type Detached
Listing Status Sold
Purchase Type For Sale
Square Footage 3,432 sqft
Price per Sqft $150
Subdivision Creekside Village At Tanyard Springs
MLS Listing ID MDAA436238
Sold Date 07/24/20
Style Craftsman
Bedrooms 4
Full Baths 3
Half Baths 1
HOA Fees $93/mo
HOA Y/N Y
Abv Grd Liv Area 2,732
Originating Board BRIGHT
Year Built 2015
Annual Tax Amount $5,138
Tax Year 2019
Lot Size 5,290 Sqft
Acres 0.12
Property Description
Gorgeous Craftsman-style home immediately available no need to wait to build in the Creekside Village community in Glen Burnie. So many upgrades from the builder including trim package, over-sized 2-car garage, granite countertops, over-sized modern kitchen island with extended seating area, gas fireplace, double oven with gas range, tray ceiling in Master, hardwoods in foyer, french doors for the office, over-sized shower with bench seat in the Master Bath and a beautiful Morning/Sun room with an abundance of windows. In addition, the owners have spared no expense with Graber blinds throughout and custom plantation shutters in the main living area, new LeafFilter gutter-guards, beautiful glass subway tile backsplash, finished family room in the basement with wet bar rough-in and full bath, custom decorative stamped concrete patio in the rear surrounded by a fully-fenced yard. All this is located in a community with low HOA fees and access to gym, recreation fields, basketball courts, dog park, amazing pool with lap lane and beach entry, kid s splash pad, locker rooms, playgrounds and a ton of community social events and activities. Super convenient location with quick access to all major routes and BWI and railways, shopping, and dining in Baltimore, DC or Annapolis. Local marinas and boat ramps within minutes. This home won't last, so schedule your tour today!
Location
State MD
County Anne Arundel
Zoning RESIDENTIAL
Rooms
Basement Daylight, Partial, Partially Finished
Interior
Interior Features Breakfast Area, Carpet, Chair Railings, Dining Area, Efficiency, Family Room Off Kitchen, Floor Plan - Open, Kitchen - Island, Primary Bath(s), Recessed Lighting, Walk-in Closet(s), Window Treatments, Wood Floors
Heating Heat Pump(s)
Cooling Central A/C
Flooring Ceramic Tile, Hardwood, Carpet
Fireplaces Number 1
Fireplaces Type Gas/Propane
Equipment Built-In Microwave, Cooktop, Dishwasher, Disposal, Dryer, Energy Efficient Appliances, Microwave, Oven - Double, Refrigerator, Washer, Water Heater - Tankless
Fireplace Y
Appliance Built-In Microwave, Cooktop, Dishwasher, Disposal, Dryer, Energy Efficient Appliances, Microwave, Oven - Double, Refrigerator, Washer, Water Heater - Tankless
Heat Source Natural Gas
Laundry Upper Floor
Exterior
Exterior Feature Patio(s)
Parking Features Garage - Front Entry, Garage Door Opener, Oversized
Garage Spaces 2.0
Fence Rear, Privacy
Utilities Available Cable TV, Phone, Under Ground
Amenities Available Basketball Courts, Club House, Common Grounds, Fitness Center, Meeting Room, Party Room, Pool - Outdoor, Swimming Pool, Tot Lots/Playground
Water Access N
Roof Type Architectural Shingle
Street Surface Access - Above Grade
Accessibility 2+ Access Exits
Porch Patio(s)
Road Frontage Boro/Township
Attached Garage 2
Total Parking Spaces 2
Garage Y
Building
Lot Description Backs to Trees, Backs - Open Common Area
Story 2
Sewer Public Septic
Water Public
Architectural Style Craftsman
Level or Stories 2
Additional Building Above Grade, Below Grade
New Construction N
Schools
School District Anne Arundel County Public Schools
Others
Pets Allowed Y
HOA Fee Include Common Area Maintenance,Management,Pool(s),Recreation Facility,Road Maintenance,Snow Removal
Senior Community No
Tax ID 020324690242157
Ownership Fee Simple
SqFt Source Assessor
Acceptable Financing Cash, Conventional, FHA, VA
Horse Property N
Listing Terms Cash, Conventional, FHA, VA
Financing Cash,Conventional,FHA,VA
Special Listing Condition Standard
Pets Allowed Cats OK, Dogs OK
Read Less

Bought with Kellie Plucinski • Long & Foster Real Estate, Inc.



