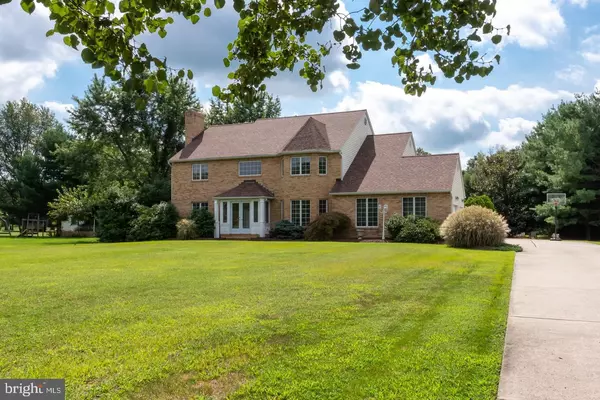For more information regarding the value of a property, please contact us for a free consultation.
3 CANDLELIGHT DR Edgewater Park, NJ 08010
Want to know what your home might be worth? Contact us for a FREE valuation!

Our team is ready to help you sell your home for the highest possible price ASAP
Key Details
Sold Price $412,000
Property Type Single Family Home
Sub Type Detached
Listing Status Sold
Purchase Type For Sale
Square Footage 4,218 sqft
Price per Sqft $97
Subdivision None Available
MLS Listing ID NJBL355144
Sold Date 04/23/20
Style Colonial
Bedrooms 3
Full Baths 2
Half Baths 2
HOA Y/N N
Abv Grd Liv Area 3,618
Originating Board BRIGHT
Year Built 1989
Annual Tax Amount $15,235
Tax Year 2019
Lot Dimensions 150.00 x 431.00
Property Description
You will love this custom built home located on a beautifully landscape property. This Colonial offers plenty of privacy and space throughout this gorgeous home. The first floor features a center hall foyer with beautiful staircase, formal living room,dining room, office, sunroom and large eat in kitchen which overlooks family room and laundry room. The craftsmanship of the hardwood floors are outstanding. The exterior features include large trex deck off the office and kitchen, inground pool, gazebo, patio, shed and beautiful garden. The second floor boasts a spacious master suite with walk in closet,Jacuzzi tub, double vanity, tile floor and stall shower. The other two large bedrooms also have walk in closets and a Jack and Jill bathroom. Cedar closet is also located in one of the bedrooms. The finished basement has game room with wet bar, 1/2 bathroom, exercise room and plenty of space for storage. Present owner uses the unfinished area for his workshop. You need to see this unique home today. Please make your appointment.
Location
State NJ
County Burlington
Area Edgewater Park Twp (20312)
Zoning RES
Rooms
Other Rooms Living Room, Dining Room, Primary Bedroom, Bedroom 2, Bedroom 3, Kitchen, Game Room, Family Room, Study, Sun/Florida Room, Exercise Room, Laundry, Other, Workshop
Basement Partially Finished, Interior Access, Workshop, Outside Entrance, Poured Concrete
Interior
Interior Features Breakfast Area, Cedar Closet(s), Ceiling Fan(s), Dining Area, Crown Moldings, Family Room Off Kitchen, Floor Plan - Open, Formal/Separate Dining Room, Kitchen - Eat-In, Kitchen - Island, Recessed Lighting, Skylight(s), Stall Shower, Walk-in Closet(s), Wet/Dry Bar, WhirlPool/HotTub, Window Treatments, Wood Floors
Hot Water Natural Gas
Heating Forced Air
Cooling Central A/C
Flooring Hardwood
Fireplaces Number 1
Fireplaces Type Brick, Mantel(s)
Equipment Dishwasher, Dryer, Oven - Self Cleaning, Microwave, Refrigerator, Washer
Furnishings No
Fireplace Y
Window Features Energy Efficient,Wood Frame,Skylights
Appliance Dishwasher, Dryer, Oven - Self Cleaning, Microwave, Refrigerator, Washer
Heat Source Natural Gas
Laundry Main Floor
Exterior
Exterior Feature Deck(s), Patio(s), Breezeway, Porch(es)
Parking Features Garage Door Opener, Inside Access, Oversized, Garage - Side Entry
Garage Spaces 2.0
Fence Vinyl
Pool Concrete, Fenced, Filtered, In Ground
Water Access N
Roof Type Pitched,Shingle
Accessibility None
Porch Deck(s), Patio(s), Breezeway, Porch(es)
Attached Garage 2
Total Parking Spaces 2
Garage Y
Building
Lot Description Front Yard, Landscaping, Partly Wooded, Rear Yard, SideYard(s), Trees/Wooded, Vegetation Planting, Poolside
Story 2
Sewer On Site Septic
Water Public
Architectural Style Colonial
Level or Stories 2
Additional Building Above Grade, Below Grade
Structure Type Dry Wall
New Construction N
Schools
High Schools Burlington City
School District Edgewater Park Township Public Schools
Others
Senior Community No
Tax ID 12-00402-00008 20
Ownership Fee Simple
SqFt Source Assessor
Security Features Carbon Monoxide Detector(s),Smoke Detector
Acceptable Financing Conventional, FHA, VA, Cash
Horse Property N
Listing Terms Conventional, FHA, VA, Cash
Financing Conventional,FHA,VA,Cash
Special Listing Condition Standard
Read Less

Bought with Ian J Rossman • BHHS Fox & Roach-Mt Laurel



