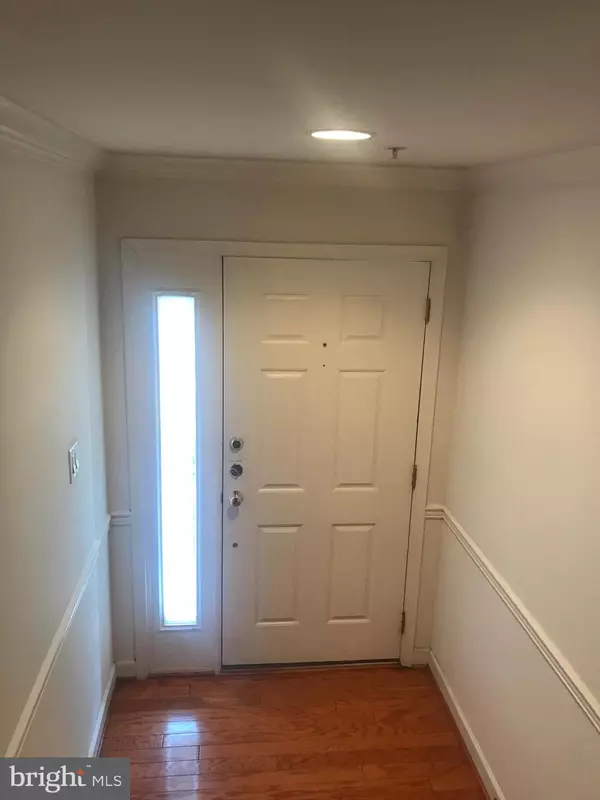For more information regarding the value of a property, please contact us for a free consultation.
5424 MARSHALLS CHOICE DR #72 Bowie, MD 20720
Want to know what your home might be worth? Contact us for a FREE valuation!

Our team is ready to help you sell your home for the highest possible price ASAP
Key Details
Sold Price $349,900
Property Type Condo
Sub Type Condo/Co-op
Listing Status Sold
Purchase Type For Sale
Square Footage 2,656 sqft
Price per Sqft $131
Subdivision The Choice At Fairwood A
MLS Listing ID MDPG543658
Sold Date 11/05/20
Style Colonial
Bedrooms 3
Full Baths 2
Half Baths 2
Condo Fees $172/mo
HOA Fees $102/mo
HOA Y/N Y
Abv Grd Liv Area 2,656
Originating Board BRIGHT
Year Built 2005
Annual Tax Amount $4,408
Tax Year 2018
Property Description
Beautiful 3BR/2BA/2HB condo townhome located in the well sought-after Fairwood community. Home offers open floor plan with hardwood flooring on main level, fireplace in living room, separate dining room, large eat-in kitchen with center island, large deck with tree-lined view off kitchen, spacious bedrooms, master bedroom with master bath and large walk-in closet, full basement with patio access, large laundry room and 2 car garage. Home is a must to see!
Location
State MD
County Prince Georges
Zoning MXC
Rooms
Basement Daylight, Full, Garage Access, Outside Entrance
Interior
Hot Water Natural Gas
Heating Heat Pump(s)
Cooling Central A/C
Fireplaces Number 1
Equipment Cooktop, Dishwasher, Disposal, Oven - Wall, Refrigerator, Washer/Dryer Hookups Only
Fireplace Y
Appliance Cooktop, Dishwasher, Disposal, Oven - Wall, Refrigerator, Washer/Dryer Hookups Only
Heat Source Electric
Exterior
Parking Features Garage - Front Entry, Garage Door Opener, Inside Access
Garage Spaces 2.0
Utilities Available None
Amenities Available Jog/Walk Path, Security, Tennis Courts, Tot Lots/Playground, Golf Course, Pool - Outdoor, Recreational Center
Water Access N
View Trees/Woods
Accessibility None
Attached Garage 2
Total Parking Spaces 2
Garage Y
Building
Story 3
Sewer Public Sewer
Water Public
Architectural Style Colonial
Level or Stories 3
Additional Building Above Grade, Below Grade
New Construction N
Schools
Elementary Schools Glenn Dale
Middle Schools Thomas Johnson
High Schools Duval
School District Prince George'S County Public Schools
Others
HOA Fee Include Pool(s),Management,Common Area Maintenance
Senior Community No
Tax ID 17073682739
Ownership Condominium
Special Listing Condition Short Sale
Read Less

Bought with Orlando D Smith • RE/MAX Professionals



