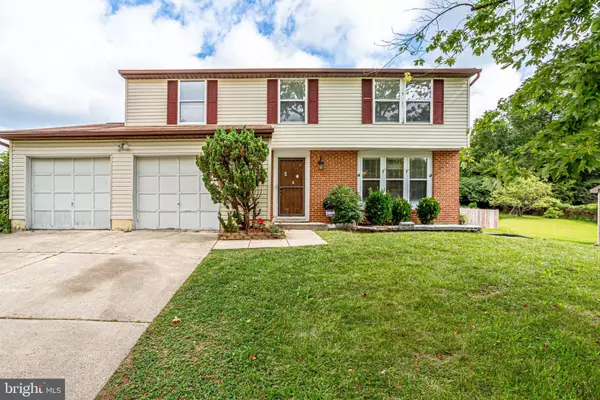For more information regarding the value of a property, please contact us for a free consultation.
6711 GREEN HAVEN RD Lanham, MD 20706
Want to know what your home might be worth? Contact us for a FREE valuation!

Our team is ready to help you sell your home for the highest possible price ASAP
Key Details
Sold Price $380,000
Property Type Single Family Home
Sub Type Detached
Listing Status Sold
Purchase Type For Sale
Square Footage 2,554 sqft
Price per Sqft $148
Subdivision Marietta Woods
MLS Listing ID MDPG534704
Sold Date 01/15/20
Style Colonial
Bedrooms 5
Full Baths 2
Half Baths 1
HOA Fees $33/qua
HOA Y/N Y
Abv Grd Liv Area 1,804
Originating Board BRIGHT
Year Built 1982
Annual Tax Amount $3,986
Tax Year 2018
Lot Size 0.344 Acres
Acres 0.34
Property Description
*Price Improvement!* *Freshly Updated*Beautiful Colonial in the heart of the much-desired Marietta Woods community. This 5-bedroom 2.5-bathroom flaunts over 2,500+ est. SqFt and is a must-see. The home is located on a 1/3 of an acre lot. The first level features gleaming hardwood floors throughout, a spacious living room, dining room, and family room. The highlight is the updated gourmet kitchen with stainless steel appliances, granite countertops, and designated area with plenty of space for family meals. The large master bedroom suite on the second floor is paired with three other full-sized bedrooms and an additional full bathroom. The freshly painted first and second floors gleam for your new home and beginnings. The basement is fully finished and includes a fifth bedroom. There is a separate, full-sized, side entrance and large play area in the basement as well. The massive rear yard is primed for your personal touch and includes a large deck that could be perfect for entertaining.
Location
State MD
County Prince Georges
Zoning R80
Rooms
Basement Fully Finished, Side Entrance, Sump Pump, Walkout Stairs
Interior
Interior Features Kitchen - Gourmet, Primary Bath(s), Recessed Lighting, Upgraded Countertops, Wood Floors, Butlers Pantry, Breakfast Area
Heating Heat Pump(s)
Cooling Central A/C
Flooring Hardwood, Carpet
Equipment Built-In Microwave, Dishwasher, Disposal, Dryer, Oven/Range - Electric, Washer, Water Heater
Appliance Built-In Microwave, Dishwasher, Disposal, Dryer, Oven/Range - Electric, Washer, Water Heater
Heat Source Electric
Exterior
Exterior Feature Deck(s)
Parking Features Garage - Front Entry, Garage Door Opener
Garage Spaces 2.0
Amenities Available Basketball Courts, Bike Trail, Jog/Walk Path, Picnic Area, Pool - Outdoor, Tennis Courts, Tot Lots/Playground
Water Access N
Roof Type Shingle
Accessibility None
Porch Deck(s)
Attached Garage 2
Total Parking Spaces 2
Garage Y
Building
Story 3+
Sewer Public Sewer
Water Public
Architectural Style Colonial
Level or Stories 3+
Additional Building Above Grade, Below Grade
Structure Type Dry Wall
New Construction N
Schools
School District Prince George'S County Public Schools
Others
HOA Fee Include Common Area Maintenance,Pool(s),Recreation Facility,Management
Senior Community No
Tax ID 17141689629
Ownership Fee Simple
SqFt Source Assessor
Acceptable Financing Conventional, Cash, FHA, FHVA, VA
Listing Terms Conventional, Cash, FHA, FHVA, VA
Financing Conventional,Cash,FHA,FHVA,VA
Special Listing Condition Standard
Read Less

Bought with Helen Kembumbara • BEMAX HOMES



