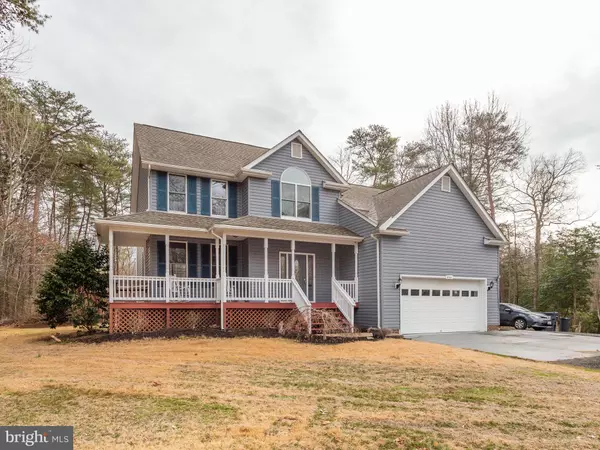For more information regarding the value of a property, please contact us for a free consultation.
850 SOLLERS WHARF RD Lusby, MD 20657
Want to know what your home might be worth? Contact us for a FREE valuation!

Our team is ready to help you sell your home for the highest possible price ASAP
Key Details
Sold Price $399,900
Property Type Single Family Home
Sub Type Detached
Listing Status Sold
Purchase Type For Sale
Square Footage 3,318 sqft
Price per Sqft $120
Subdivision None Available
MLS Listing ID MDCA174522
Sold Date 06/29/20
Style Colonial
Bedrooms 5
Full Baths 3
Half Baths 1
HOA Y/N N
Abv Grd Liv Area 2,318
Originating Board BRIGHT
Year Built 1995
Annual Tax Amount $4,065
Tax Year 2020
Lot Size 3.070 Acres
Acres 3.07
Property Description
This well maintained 2 story home offers many upgrades and amenities. Enjoy the inground pool, deck, porch and patio for entertaining. Updates throughout the home make this a true move in house. Bring your buyers that will enjoy the features offered by this home. Additionally, this home has a great location offering easy commute to Lusby Town Center, Solomons and PAX. Show soon as this home is priced to appeal to many buyers.
Location
State MD
County Calvert
Zoning RUR
Rooms
Other Rooms Dining Room, Primary Bedroom, Kitchen, Family Room, Bedroom 1, Laundry, Bathroom 1, Primary Bathroom, Half Bath
Basement Other
Interior
Heating Heat Pump(s)
Cooling Heat Pump(s)
Flooring Hardwood, Ceramic Tile, Carpet
Fireplaces Number 1
Fireplace Y
Heat Source Electric
Exterior
Exterior Feature Deck(s), Patio(s), Porch(es)
Parking Features Garage - Front Entry
Garage Spaces 2.0
Fence Board, Wood
Pool Concrete, Filtered, In Ground
Water Access N
View Trees/Woods
Roof Type Architectural Shingle
Accessibility 2+ Access Exits, 36\"+ wide Halls
Porch Deck(s), Patio(s), Porch(es)
Attached Garage 2
Total Parking Spaces 2
Garage Y
Building
Story 2
Sewer Community Septic Tank, Private Septic Tank
Water Private, Well
Architectural Style Colonial
Level or Stories 2
Additional Building Above Grade, Below Grade
Structure Type High,9'+ Ceilings
New Construction N
Schools
Elementary Schools Dowell
Middle Schools Mill Creek
High Schools Patuxent
School District Calvert County Public Schools
Others
Senior Community No
Tax ID 0501206036
Ownership Fee Simple
SqFt Source Assessor
Acceptable Financing Cash, Conventional, FHA, FMHA, FNMA, FHVA, USDA, VA, Other
Listing Terms Cash, Conventional, FHA, FMHA, FNMA, FHVA, USDA, VA, Other
Financing Cash,Conventional,FHA,FMHA,FNMA,FHVA,USDA,VA,Other
Special Listing Condition Standard
Read Less

Bought with Frances J Kleponis • O'Brien Realty



