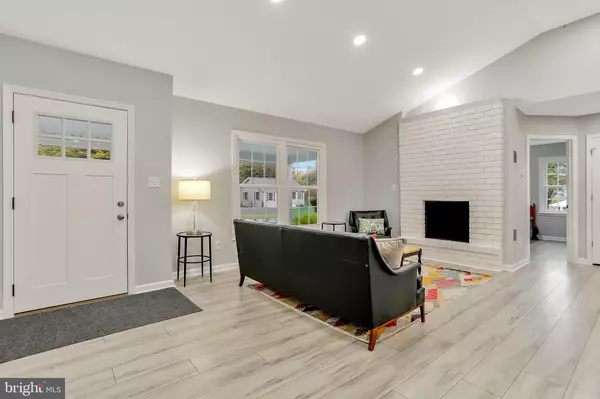For more information regarding the value of a property, please contact us for a free consultation.
20938 SAN MAR RD Boonsboro, MD 21713
Want to know what your home might be worth? Contact us for a FREE valuation!

Our team is ready to help you sell your home for the highest possible price ASAP
Key Details
Sold Price $297,900
Property Type Single Family Home
Sub Type Detached
Listing Status Sold
Purchase Type For Sale
Square Footage 1,300 sqft
Price per Sqft $229
Subdivision None Available
MLS Listing ID MDWA175378
Sold Date 12/18/20
Style Ranch/Rambler
Bedrooms 3
Full Baths 2
HOA Y/N N
Abv Grd Liv Area 800
Originating Board BRIGHT
Year Built 1950
Annual Tax Amount $1,277
Tax Year 2020
Lot Size 0.390 Acres
Acres 0.39
Property Description
This beautiful 3 bedroom 2 full bath open concept ranch will surprise and delight! This home has been completely renovated and updated with the latest styles and colors. The open floor plan, soaring ceilings and new windows allow for plenty of natural light throughout and the feeling of a much larger home. The lower level offers a family/rec area, a 3rd bedroom/flex room, a complete and updated bath - with a private entrance! This area would make the perfect home office! The updated and modern kitchen, including state of the art appliances, granite countertops and upgraded fixtures, is open to the living area with access to the rear deck for entertaining or just relaxing. There is a 2 car garage with additional space for possible finished area with access to the deck. Enjoy the beautiful, worry free, low maintenance home where all the hard work has been done and you can move right in! Even the well and septic are new! Wonderful Boonsboro location that is close to shopping, parks, commuter routes AND NO HOA!
Location
State MD
County Washington
Zoning A(R)
Rooms
Other Rooms Living Room, Bedroom 2, Bedroom 3, Kitchen, Family Room, Bedroom 1, Bathroom 1
Basement Daylight, Partial, Full, Outside Entrance, Partially Finished, Rear Entrance, Walkout Level, Windows
Main Level Bedrooms 2
Interior
Interior Features Ceiling Fan(s), Combination Kitchen/Dining, Entry Level Bedroom, Floor Plan - Open, Kitchen - Eat-In, Recessed Lighting, Upgraded Countertops
Hot Water Electric
Heating Central
Cooling Central A/C
Flooring Laminated
Fireplaces Number 1
Fireplaces Type Wood
Equipment Dishwasher, Exhaust Fan, Oven/Range - Electric, Range Hood, Refrigerator
Fireplace Y
Window Features Replacement,Screens
Appliance Dishwasher, Exhaust Fan, Oven/Range - Electric, Range Hood, Refrigerator
Heat Source Oil
Exterior
Exterior Feature Porch(es), Deck(s), Patio(s)
Parking Features Garage - Front Entry, Garage Door Opener, Oversized, Inside Access, Additional Storage Area
Garage Spaces 4.0
Water Access N
Roof Type Architectural Shingle
Accessibility Other
Porch Porch(es), Deck(s), Patio(s)
Attached Garage 2
Total Parking Spaces 4
Garage Y
Building
Lot Description Cleared, Front Yard, Rear Yard, SideYard(s)
Story 2
Sewer Septic Exists
Water Well
Architectural Style Ranch/Rambler
Level or Stories 2
Additional Building Above Grade, Below Grade
Structure Type Cathedral Ceilings
New Construction N
Schools
Elementary Schools Greenbrier
Middle Schools Boonsboro
High Schools Boonsboro Sr
School District Washington County Public Schools
Others
Senior Community No
Tax ID 2216009261
Ownership Fee Simple
SqFt Source Assessor
Special Listing Condition Standard
Read Less

Bought with Chris R Reeder • Long & Foster Real Estate, Inc.



