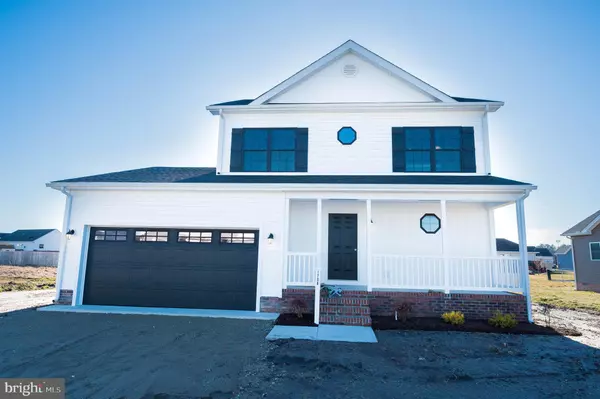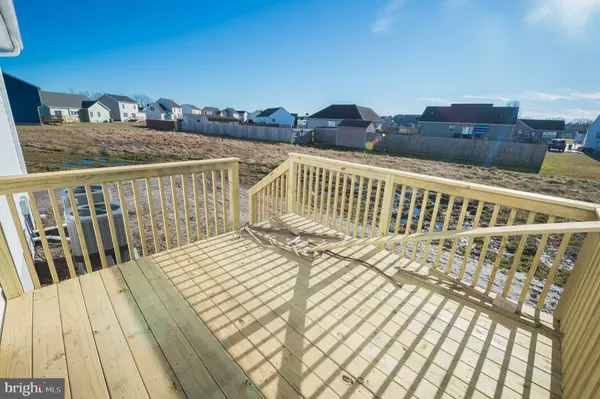For more information regarding the value of a property, please contact us for a free consultation.
1708 CEDAR ST Pocomoke City, MD 21851
Want to know what your home might be worth? Contact us for a FREE valuation!

Our team is ready to help you sell your home for the highest possible price ASAP
Key Details
Sold Price $249,900
Property Type Single Family Home
Sub Type Detached
Listing Status Sold
Purchase Type For Sale
Square Footage 1,600 sqft
Price per Sqft $156
Subdivision Woodland Manor
MLS Listing ID MDWO116036
Sold Date 05/14/21
Style Contemporary
Bedrooms 3
Full Baths 2
Half Baths 1
HOA Fees $6/ann
HOA Y/N Y
Abv Grd Liv Area 1,600
Originating Board BRIGHT
Year Built 2021
Annual Tax Amount $733
Tax Year 2020
Lot Size 10,125 Sqft
Acres 0.23
Lot Dimensions 0.00 x 0.00
Property Description
** FOR A LIMITED TIME ONLY -- Builder will cover some of your closing costs! ** Brand new home just completed in Woodland Manor-move in ready!!Upgraded farmhouse-style exterior! High-end finishes, wide open floorplan features a designer kitchen w/granite counters, breakfast bar, stainless steel appliances. Spacious living & dining areas. Luxury VP flooring throughout the living space & kitchen. A half bath rounds out the 1st floor. Upstairs, master bedroom with full, en-suite bath, walk-in closet. 2 generously-sized bedrooms, a 2nd full bath, & a laundry room. Sizes, taxes approximate. Owner is licensed realtor; agent has financial interest. Life in Worcester County is good - from the beaches to the bays & beyond! Conveniently located to all that Eastern Shore has to offer. Minutes to Historic Downtown Pocomoke - a darling town with rich history, arts scene, charming shops, & unique restaurants on the banks of the Pocomoke River. Low HOA dues - only $75/year!
Location
State MD
County Worcester
Area Worcester East Of Rt-113
Zoning R
Rooms
Other Rooms Dining Room, Primary Bedroom, Bedroom 2, Bedroom 3, Kitchen, Foyer, Great Room, Primary Bathroom, Full Bath, Half Bath
Interior
Interior Features Breakfast Area, Carpet, Ceiling Fan(s), Combination Kitchen/Dining, Dining Area, Family Room Off Kitchen, Floor Plan - Open, Kitchen - Island, Primary Bath(s), Upgraded Countertops, Walk-in Closet(s), Other
Hot Water Electric
Heating Heat Pump(s)
Cooling Central A/C
Flooring Vinyl, Carpet
Equipment Built-In Microwave, Dishwasher, Exhaust Fan, Oven/Range - Electric, Refrigerator, Stainless Steel Appliances, Washer/Dryer Hookups Only, Water Heater
Furnishings No
Fireplace N
Appliance Built-In Microwave, Dishwasher, Exhaust Fan, Oven/Range - Electric, Refrigerator, Stainless Steel Appliances, Washer/Dryer Hookups Only, Water Heater
Heat Source Electric
Laundry Upper Floor
Exterior
Parking Features Garage - Front Entry
Garage Spaces 2.0
Water Access N
Roof Type Architectural Shingle
Accessibility None
Attached Garage 2
Total Parking Spaces 2
Garage Y
Building
Story 2
Foundation Crawl Space
Sewer Public Sewer
Water Public
Architectural Style Contemporary
Level or Stories 2
Additional Building Above Grade, Below Grade
New Construction Y
Schools
Elementary Schools Pocomocke
Middle Schools Pocomoke
High Schools Pocomoke
School District Worcester County Public Schools
Others
Senior Community No
Tax ID 01-044516
Ownership Fee Simple
SqFt Source Assessor
Acceptable Financing Conventional, FHA, VA, USDA, Rural Development
Horse Property N
Listing Terms Conventional, FHA, VA, USDA, Rural Development
Financing Conventional,FHA,VA,USDA,Rural Development
Special Listing Condition Standard
Read Less

Bought with Nina Littleton • Coldwell Banker Realty



