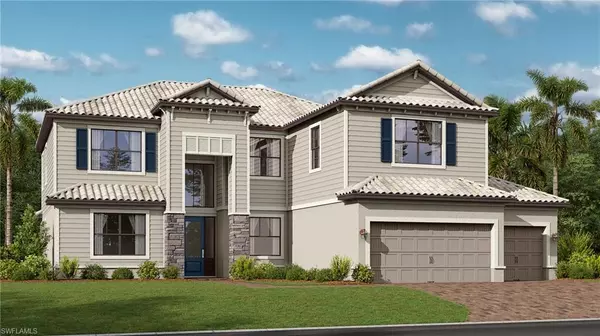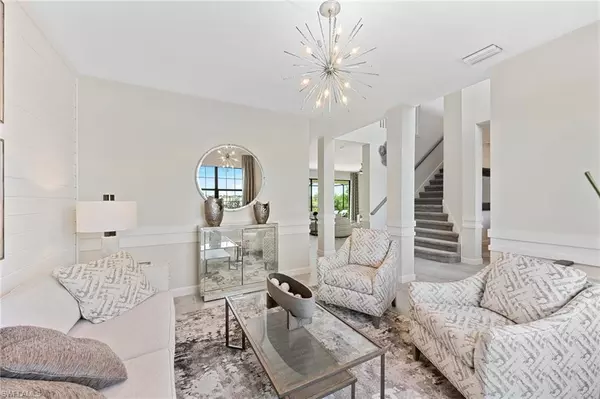For more information regarding the value of a property, please contact us for a free consultation.
17070 Ashcomb WAY Estero, FL 33928
Want to know what your home might be worth? Contact us for a FREE valuation!

Our team is ready to help you sell your home for the highest possible price ASAP
Key Details
Sold Price $681,261
Property Type Single Family Home
Sub Type 2 Story,Single Family Residence
Listing Status Sold
Purchase Type For Sale
Square Footage 3,473 sqft
Price per Sqft $196
Subdivision The Place At Corkscrew
MLS Listing ID 221072453
Sold Date 05/31/22
Bedrooms 5
Full Baths 3
HOA Y/N Yes
Originating Board Naples
Year Built 2022
Annual Tax Amount $2,000
Tax Year 2020
Lot Size 0.300 Acres
Acres 0.3
Property Description
The Place at Corkscrew, SWFL's best-selling new home community boasts SWFL's #1 amenity center & a convenient location at an incredible value. Amenities at The Place include a Resort-style Pool with Lifeguard, Waterslide, 40-seat Spa, Splash Park, Fitness Center, Cafe/Marketplace, Restaurant & Bar with Poolside Seating, Covered Playground, Dog Park, Child Care, Bocce Courts, Tennis Courts with Pro Shop, Pickleball Courts, Picnic Pavilion, Basketball, Beach Volleyball & Community-wide Trolley Service! The National floor plan is a stunning configuration of 3,473 sq ft of living space. This home features 5 spacious bedrooms - enough for everyone to claim their own private retreat - and 3 baths provide plenty of privacy and pampering time. The colossal kitchen with a charming breakfast nook is sure to be a gathering spot night & day. The family room is always the perfect spot for indoor playtime. The bonus room upstairs beckons for a library or media room! Enjoy preserve views from your pool/spa! Virtual tour, rendering and photos are of model & are used for display only. Virtual showings are available. Estimated delivery March 2022.
Location
State FL
County Lee
Area The Place At Corkscrew
Zoning RPD
Rooms
Bedroom Description Master BR Upstairs
Dining Room Breakfast Bar, Breakfast Room, Eat-in Kitchen, Formal
Kitchen Island, Pantry
Interior
Interior Features Built-In Cabinets, Foyer, French Doors, Laundry Tub, Pantry, Smoke Detectors, Walk-In Closet(s)
Heating Central Electric
Flooring Carpet, Tile
Equipment Auto Garage Door, Cooktop - Electric, Dishwasher, Disposal, Dryer, Home Automation, Microwave, Refrigerator/Icemaker, Self Cleaning Oven, Smoke Detector, Wall Oven, Washer
Furnishings Unfurnished
Fireplace No
Appliance Electric Cooktop, Dishwasher, Disposal, Dryer, Microwave, Refrigerator/Icemaker, Self Cleaning Oven, Wall Oven, Washer
Heat Source Central Electric
Exterior
Exterior Feature Screened Lanai/Porch
Parking Features Driveway Paved, Attached
Garage Spaces 3.0
Pool Community, Below Ground, Concrete, Equipment Stays, Electric Heat, Screen Enclosure
Community Features Clubhouse, Park, Pool, Dog Park, Fitness Center, Lakefront Beach, Restaurant, Street Lights, Tennis Court(s), Gated
Amenities Available Basketball Court, Bocce Court, Clubhouse, Park, Pool, Spa/Hot Tub, Dog Park, Fitness Center, Full Service Spa, Lakefront Beach, Pickleball, Restaurant, Streetlight, Tennis Court(s), Underground Utility, Volleyball
Waterfront Description None
View Y/N Yes
View Landscaped Area, Preserve
Roof Type Tile
Street Surface Paved
Porch Patio
Total Parking Spaces 3
Garage Yes
Private Pool Yes
Building
Lot Description Regular
Building Description Concrete Block,Stucco, DSL/Cable Available
Story 2
Water Central
Architectural Style Two Story, Single Family
Level or Stories 2
Structure Type Concrete Block,Stucco
New Construction No
Others
Pets Allowed Limits
Senior Community No
Tax ID 24-46-26-L4-0100A.0140
Ownership Single Family
Security Features Smoke Detector(s),Gated Community
Read Less

Bought with Royal Shell Real Estate, Inc.



