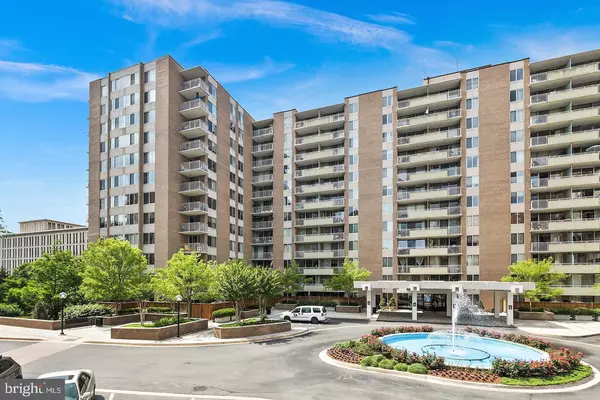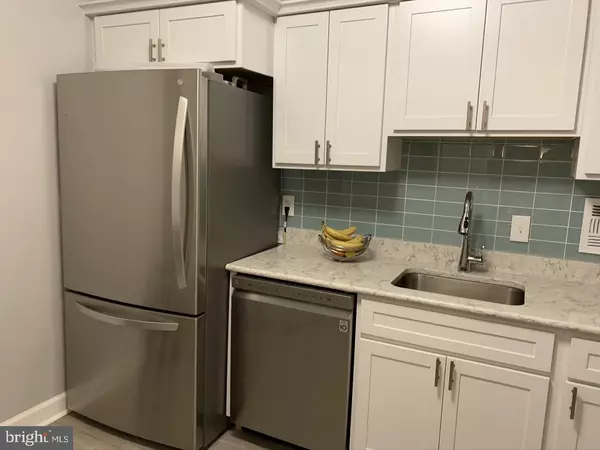For more information regarding the value of a property, please contact us for a free consultation.
3001 VEAZEY TER NW #909 Washington, DC 20008
Want to know what your home might be worth? Contact us for a FREE valuation!

Our team is ready to help you sell your home for the highest possible price ASAP
Key Details
Sold Price $324,000
Property Type Condo
Sub Type Condo/Co-op
Listing Status Sold
Purchase Type For Sale
Subdivision Forest Hills
MLS Listing ID DCDC477212
Sold Date 12/30/20
Style Contemporary
Bedrooms 1
Full Baths 1
Condo Fees $817/mo
HOA Y/N N
Originating Board BRIGHT
Year Built 1967
Annual Tax Amount $832,495
Tax Year 2020
Property Description
Everything Within Reach --Starbucks, Giant, CVS, Bread Furst, Calvert Woodley, Van Ness Metro and more. And,... SELLER IS MOTIVATED! Recently renovated 1BR/1BA with stainless appliances, glass backsplash, granite countertops, new lighting & tile flooring offers a clean, modern look. Also of note are new cabinets with self-closing drawers & chrome pulls that complement the bold look of the kitchen. Updated bathroom includes new flooring, light fixture, cabinets and etc. Separate dining room with well-kept parquet flooring flows into spacious living room. Balcony off the living room is a wonderful place to enjoy your morning coffee or evening cocktails. Building amenities include 24-hour desk management, outdoor pool, fitness center, sauna, party room, library and laundry area on each floor making Van Ness North one of DC's best values for the money! Note: Monthly coop fee includes taxes, utilities, building management, desk maintenance, access to pool & fitness center.
Location
State DC
County Washington
Zoning RA4
Rooms
Main Level Bedrooms 1
Interior
Interior Features Dining Area, Walk-in Closet(s), Window Treatments, Wood Floors
Hot Water Electric
Heating Central
Cooling Central A/C
Equipment Built-In Microwave, Dishwasher, Disposal, Oven - Self Cleaning, Oven/Range - Gas, Refrigerator, Stove
Appliance Built-In Microwave, Dishwasher, Disposal, Oven - Self Cleaning, Oven/Range - Gas, Refrigerator, Stove
Heat Source Electric
Laundry Shared
Exterior
Parking Features Underground
Garage Spaces 1.0
Utilities Available Natural Gas Available, Sewer Available, Water Available, Electric Available
Amenities Available Concierge, Elevator, Exercise Room, Extra Storage, Fitness Center, Library, Meeting Room, Party Room, Pool - Outdoor, Reserved/Assigned Parking, Security, Sauna
Water Access N
Accessibility None
Attached Garage 1
Total Parking Spaces 1
Garage Y
Building
Story 1
Unit Features Hi-Rise 9+ Floors
Sewer Public Sewer
Water Public
Architectural Style Contemporary
Level or Stories 1
Additional Building Above Grade, Below Grade
New Construction N
Schools
School District District Of Columbia Public Schools
Others
Pets Allowed N
HOA Fee Include Air Conditioning,Common Area Maintenance,Custodial Services Maintenance,Electricity,Gas,Insurance,Lawn Maintenance,Management,Reserve Funds,Pool(s),Sewer,Snow Removal,Taxes,Trash,Water,Fiber Optics Available
Senior Community No
Tax ID 2049//0804
Ownership Cooperative
Security Features Doorman,Desk in Lobby,24 hour security
Special Listing Condition Standard
Read Less

Bought with Betty B Pair • Coldwell Banker Realty - Washington



