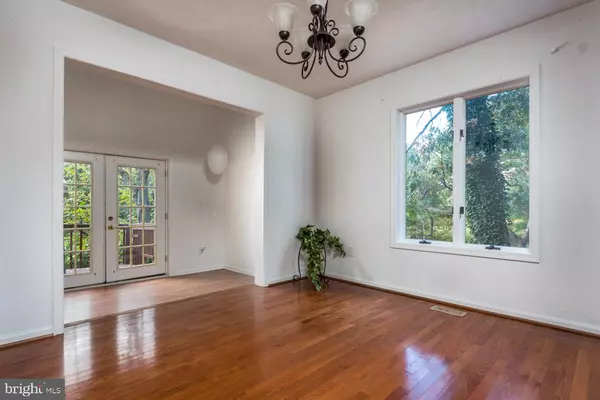For more information regarding the value of a property, please contact us for a free consultation.
7340 FLEETWOOD CT Warrenton, VA 20187
Want to know what your home might be worth? Contact us for a FREE valuation!

Our team is ready to help you sell your home for the highest possible price ASAP
Key Details
Sold Price $365,000
Property Type Single Family Home
Sub Type Detached
Listing Status Sold
Purchase Type For Sale
Square Footage 2,341 sqft
Price per Sqft $155
Subdivision Terranova
MLS Listing ID VAFQ163920
Sold Date 03/25/20
Style Colonial
Bedrooms 3
Full Baths 2
Half Baths 2
HOA Fees $4/ann
HOA Y/N Y
Abv Grd Liv Area 2,341
Originating Board BRIGHT
Year Built 1985
Annual Tax Amount $3,529
Tax Year 2019
Lot Size 0.976 Acres
Acres 0.98
Property Description
LOCATION, LOCATION, LOCATION! This seller is super motivated! Located on the DC side of Warrenton just minutes off 29. Easy drive to commuter lot, train and commuter routes. Priced to sell, this unique home is nestled on a one acre lot at the end of a private cul de sac. Plenty of room to entertain or for the kiddos to play in the private backyard. Your friends and family will love hanging out around the fire pit while you barbecue on the sizable deck. When you enter the freshly painted foyer of this lovely home, you will be greeted by gleaming hardwood flooring and a brick fireplace with mantle. Expanding across the entire back of the home is a warm and bright sunroom overlooking the large back yard. The kitchen with granite and lovely tile backsplash overlooks the sunroom. There is a great entry from the garage to the half bath, pantry and room for boots and bookbags. The unique layout of the upper level has a master & second bedroom each with a balcony that overlooks the sunroom. The hall bath and master bath were recently updated and are just waiting for your finishing touches.The basement has a rec room, half bath, 2 storage areas and an office or potential 4th bedroom with newly installed wood flooring. Your oversized 2 car garage is a great place to set up a workshop or craft area. The HVAC was replaced in 2014 and this home has a brand new hot water heater. This established community is conveniently located just minutes off 29 for an easy commute. Welcome Home!
Location
State VA
County Fauquier
Zoning R1
Rooms
Other Rooms Living Room, Dining Room, Primary Bedroom, Bedroom 2, Bedroom 3, Kitchen, Game Room, Family Room, Foyer, Sun/Florida Room, Loft, Storage Room, Primary Bathroom, Full Bath
Basement Full, Fully Finished
Interior
Interior Features Carpet, Ceiling Fan(s), Dining Area, Family Room Off Kitchen, Kitchen - Country, Primary Bath(s), Pantry, Recessed Lighting
Heating Forced Air
Cooling Central A/C, Ceiling Fan(s)
Flooring Carpet, Hardwood
Fireplaces Number 1
Fireplaces Type Mantel(s), Wood
Equipment Built-In Microwave, Built-In Range, Dishwasher, Disposal, Dryer, Icemaker, Refrigerator, Washer, Water Heater
Fireplace Y
Appliance Built-In Microwave, Built-In Range, Dishwasher, Disposal, Dryer, Icemaker, Refrigerator, Washer, Water Heater
Heat Source Natural Gas
Exterior
Parking Features Garage Door Opener, Garage - Side Entry
Garage Spaces 2.0
Fence Partially, Rear, Privacy, Wood
Water Access N
View Trees/Woods
Accessibility None
Attached Garage 2
Total Parking Spaces 2
Garage Y
Building
Story 3+
Sewer Public Sewer
Water Public
Architectural Style Colonial
Level or Stories 3+
Additional Building Above Grade, Below Grade
New Construction N
Schools
Elementary Schools P.B. Smith
Middle Schools Warrenton
High Schools Kettle Run
School District Fauquier County Public Schools
Others
Senior Community No
Tax ID 6995-70-5239
Ownership Fee Simple
SqFt Source Assessor
Horse Property N
Special Listing Condition Standard
Read Less

Bought with Kimberly L Inge • CENTURY 21 New Millennium



