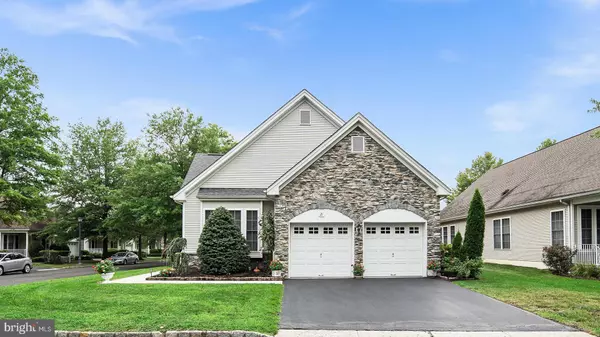For more information regarding the value of a property, please contact us for a free consultation.
21 HUMMINGBIRD DR Hamilton, NJ 08690
Want to know what your home might be worth? Contact us for a FREE valuation!

Our team is ready to help you sell your home for the highest possible price ASAP
Key Details
Sold Price $360,000
Property Type Single Family Home
Sub Type Detached
Listing Status Sold
Purchase Type For Sale
Square Footage 1,734 sqft
Price per Sqft $207
Subdivision Evergreen
MLS Listing ID NJME300038
Sold Date 10/02/20
Style Ranch/Rambler
Bedrooms 2
Full Baths 2
HOA Fees $190/mo
HOA Y/N Y
Abv Grd Liv Area 1,734
Originating Board BRIGHT
Year Built 2000
Annual Tax Amount $7,832
Tax Year 2019
Lot Size 9,176 Sqft
Acres 0.21
Lot Dimensions 74.00 x 124.00
Property Description
Just what you've been waiting for! Delightful and spacious Sweetspire model with 2 car garage in Evergreen, one of Hamilton's most sought after communities. With neutral paint and gleaming hardwood floors throughout most of the house, this home is just waiting for your decorating touch. Open and airy living room and formal dining room with custom window treatments, recessed lights and chair and crown molding. The updated eat-in kitchen with stainless steel appliance package, 42" cabinets, tile back splash, and granite counter tops adjoins the spacious family room. Sliding glass doors provide easy access to the composite deck and side patio surrounded by custom landscapinga wonderful place to enjoy your morning coffee or entertain guests. Whether you are in the family room or master bedroom, youll be warm and cozy on those cold winter nights in front of the 2-sided, direct-vent, gas fireplace. The master bedroom with tray ceiling offers a large walk-in closet and full master bath with jetted tub. This community offers many amenities including an enclosed pool for year-round enjoyment, exercise room, tennis, bocce, pool table, putting green and greenhouse. Don't wait...make your appointment today!
Location
State NJ
County Mercer
Area Hamilton Twp (21103)
Zoning RESIDENTIAL
Rooms
Other Rooms Living Room, Dining Room, Primary Bedroom, Bedroom 2, Kitchen, Family Room, Laundry, Primary Bathroom, Full Bath
Main Level Bedrooms 2
Interior
Interior Features Carpet, Chair Railings, Crown Moldings, Family Room Off Kitchen, Floor Plan - Traditional, Formal/Separate Dining Room, Kitchen - Eat-In, Primary Bath(s), Recessed Lighting, Soaking Tub, Stall Shower, Tub Shower, Upgraded Countertops, Walk-in Closet(s), Window Treatments, Wood Floors
Hot Water Natural Gas
Heating Forced Air
Cooling Central A/C
Flooring Carpet, Hardwood, Tile/Brick
Fireplaces Number 1
Fireplaces Type Double Sided, Gas/Propane, Marble
Equipment Built-In Microwave, Dishwasher, Dryer, Extra Refrigerator/Freezer, Humidifier, Oven - Self Cleaning, Oven/Range - Gas, Refrigerator, Stainless Steel Appliances, Washer
Fireplace Y
Appliance Built-In Microwave, Dishwasher, Dryer, Extra Refrigerator/Freezer, Humidifier, Oven - Self Cleaning, Oven/Range - Gas, Refrigerator, Stainless Steel Appliances, Washer
Heat Source Natural Gas
Laundry Main Floor
Exterior
Parking Features Built In, Garage - Side Entry, Inside Access
Garage Spaces 2.0
Amenities Available Club House, Common Grounds, Exercise Room, Jog/Walk Path, Meeting Room, Party Room, Pool - Indoor, Putting Green, Swimming Pool, Tennis Courts
Water Access N
View Garden/Lawn, Street
Roof Type Pitched,Shingle
Accessibility None
Attached Garage 2
Total Parking Spaces 2
Garage Y
Building
Lot Description Corner
Story 1
Sewer Public Sewer
Water Public
Architectural Style Ranch/Rambler
Level or Stories 1
Additional Building Above Grade, Below Grade
Structure Type 9'+ Ceilings,Tray Ceilings,Vaulted Ceilings
New Construction N
Schools
School District Hamilton Township
Others
Pets Allowed Y
HOA Fee Include Common Area Maintenance,Lawn Maintenance,Pool(s),Snow Removal
Senior Community Yes
Age Restriction 55
Tax ID 03-02167 01-00441
Ownership Fee Simple
SqFt Source Assessor
Special Listing Condition Standard
Pets Allowed Number Limit
Read Less

Bought with Bob Weber • RE/MAX Tri County



