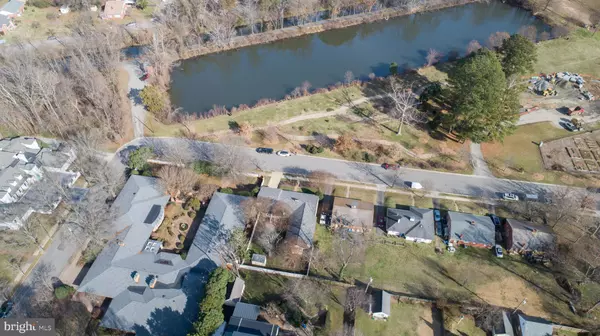For more information regarding the value of a property, please contact us for a free consultation.
1614 LITTLEPAGE ST Fredericksburg, VA 22401
Want to know what your home might be worth? Contact us for a FREE valuation!

Our team is ready to help you sell your home for the highest possible price ASAP
Key Details
Sold Price $465,000
Property Type Single Family Home
Sub Type Detached
Listing Status Sold
Purchase Type For Sale
Square Footage 2,429 sqft
Price per Sqft $191
Subdivision Downtown Fredericksburg
MLS Listing ID VAFB116156
Sold Date 03/11/20
Style Ranch/Rambler
Bedrooms 3
Full Baths 2
HOA Y/N N
Abv Grd Liv Area 2,429
Originating Board BRIGHT
Year Built 1959
Tax Year 2016
Lot Size 8,564 Sqft
Acres 0.2
Property Description
Check out the new drone pictures! House is larger than it appears. Solid brick rambler offering one-story living in downtown Fredericksburg. Off-street parking with carport, New paint, hardwood floor refresh, fenced in backyard and landscaping. Oversized Master Suite and Master bath offering enough space for a family or empty nester. Privacy of the backyard is ready for hosting gatherings or perfect for your four-legged friends. Go for a stroll on the nearby Fredericksburg walking trail. Play tennis at the nearby Kenmore tennis courts. Walk to downtown restaurants, shops, tennis courts and playground. Minutes from Fredericksburg VRE. Don't miss this opportunity to own a quality built home. Home Inspections have been done & report can be shared. Quick and/or flexible settlement.
Location
State VA
County Fredericksburg City
Zoning R4
Rooms
Other Rooms Living Room, Dining Room, Primary Bedroom, Bedroom 2, Bedroom 3, Kitchen, Foyer, Laundry, Office, Bathroom 2, Primary Bathroom
Main Level Bedrooms 3
Interior
Interior Features Built-Ins, Carpet, Combination Kitchen/Dining, Floor Plan - Traditional, Kitchen - Eat-In, Primary Bath(s), Soaking Tub, Tub Shower, Walk-in Closet(s), WhirlPool/HotTub, Wood Floors
Hot Water Natural Gas
Heating Heat Pump(s)
Cooling Heat Pump(s), Central A/C
Flooring Hardwood, Carpet, Vinyl, Ceramic Tile, Marble
Fireplaces Number 1
Fireplaces Type Mantel(s)
Equipment Built-In Microwave, Dishwasher, Dryer, Oven/Range - Electric, Refrigerator, Washer, Water Heater
Fireplace Y
Window Features Bay/Bow
Appliance Built-In Microwave, Dishwasher, Dryer, Oven/Range - Electric, Refrigerator, Washer, Water Heater
Heat Source Natural Gas
Laundry Main Floor
Exterior
Exterior Feature Patio(s)
Garage Spaces 1.0
Fence Privacy, Rear, Vinyl
Water Access N
View Garden/Lawn
Roof Type Architectural Shingle
Accessibility None
Porch Patio(s)
Total Parking Spaces 1
Garage N
Building
Lot Description Landscaping, Rear Yard, Road Frontage, Front Yard
Story 1
Sewer Public Sewer
Water Public
Architectural Style Ranch/Rambler
Level or Stories 1
Additional Building Above Grade
New Construction N
Schools
Elementary Schools Hugh Mercer
Middle Schools Walker-Grant
High Schools James Monroe
School District Fredericksburg City Public Schools
Others
Senior Community No
Tax ID NO TAX RECORD
Ownership Fee Simple
SqFt Source Estimated
Acceptable Financing Cash, Conventional, FHA, VA
Horse Property N
Listing Terms Cash, Conventional, FHA, VA
Financing Cash,Conventional,FHA,VA
Special Listing Condition Standard
Read Less

Bought with Michelle R Nicely • Q Real Estate, LLC



